If you're hunting for a new home, the layout matters more than the paint colour or the view. A good layout makes daily life easier, while a bad one can feel cramped even in a big flat. Below you’ll find simple ways to read a floor plan, compare common layouts, and tweak any space to fit your needs.
Most apartments fall into a few basic shapes: studio, 1BHK, 2BHK, and open‑plan layouts. A studio packs living, sleeping, and kitchen into one room. It works if you like everything close together and don’t need a separate bedroom. A 1BHK adds a dedicated bedroom, giving you a quiet spot for sleep or work. A 2BHK gives two separate rooms – perfect for couples, small families, or a home office.
Open‑plan layouts remove walls between the living room and kitchen. They feel larger and let you move around freely. The downside is less privacy and more noise. When you look at a floor plan, notice the flow: can you walk from the kitchen to the bedroom without crossing a noisy area? Does the bathroom sit in a corner where guests won’t see it?
Another point is the position of windows. Natural light boosts mood and makes a small room feel bigger. Check the plan to see which rooms get sunlight in the morning versus the evening. A bedroom with a window can double as a study area.
Even a layout you don’t love can be improved with a few tricks. Start with furniture placement. Keep the main walkway clear – you don’t want to zig‑zag around a couch every day. In a studio, use a room divider or a tall bookshelf to separate sleeping from living zones without blocking light.
Use multi‑purpose furniture. A sofa that folds out into a bed, a dining table that doubles as a desk, or nesting tables that can be stacked when not needed. These pieces reduce clutter and free up floor space.
Think vertically. Shelves that go up to the ceiling add storage without using precious floor area. In a 2BHK, place tall cabinets in the hallway to store coats and shoes, keeping the entry clean.
Colour and mirrors are budget‑friendly ways to enlarge a room. Light walls reflect more light, and a well‑placed mirror can double the visual size of a narrow corridor.
Finally, test the layout before you move in. Sketch a quick floor plan on graph paper or use a free online tool. Move cut‑out pieces of furniture around until you find a flow that feels natural. This small step saves a lot of hassle later.
Remember, the best layout is the one that matches how you live, not a one‑size‑fits‑all design. Look at the plan, ask yourself where you spend most of your time, and shape the space around those habits. With the right choices, any apartment can feel spacious and comfortable.
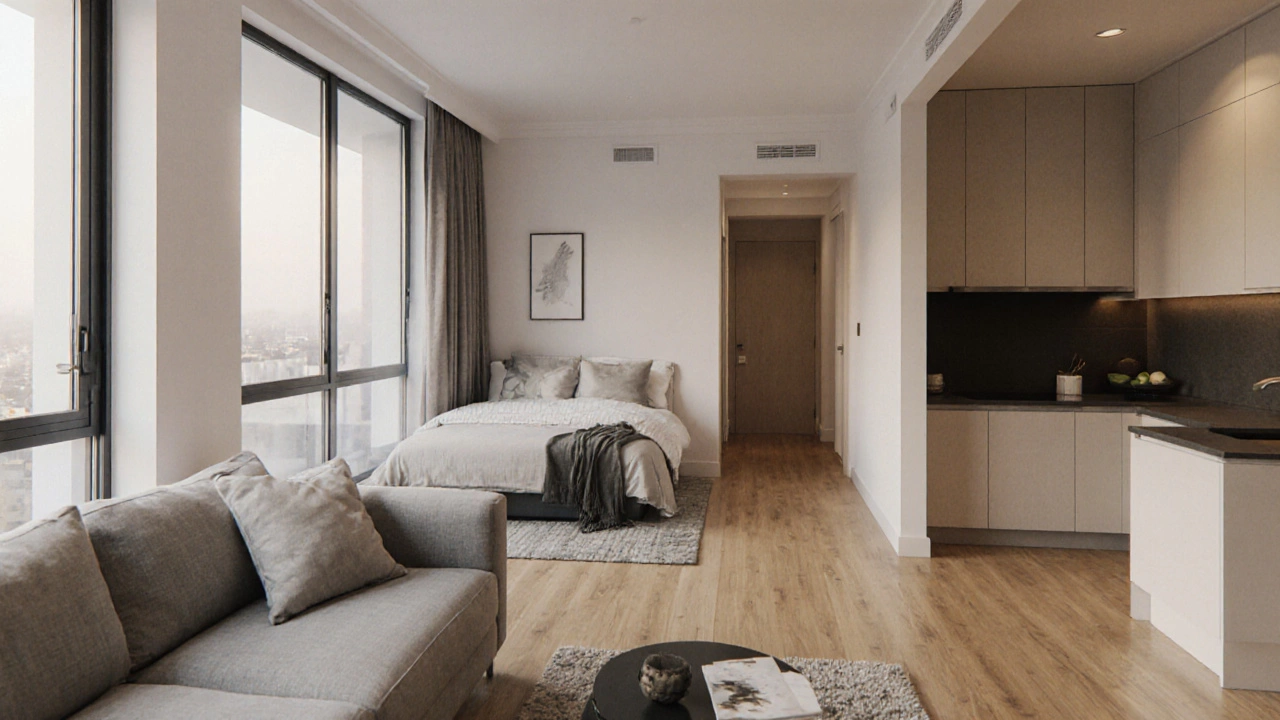
Most 2 bedroom apartments range from 800 to 1,000 sq ft, but size varies by city, building age, and market. Learn what’s typical, what to watch for, and how layout affects livability.
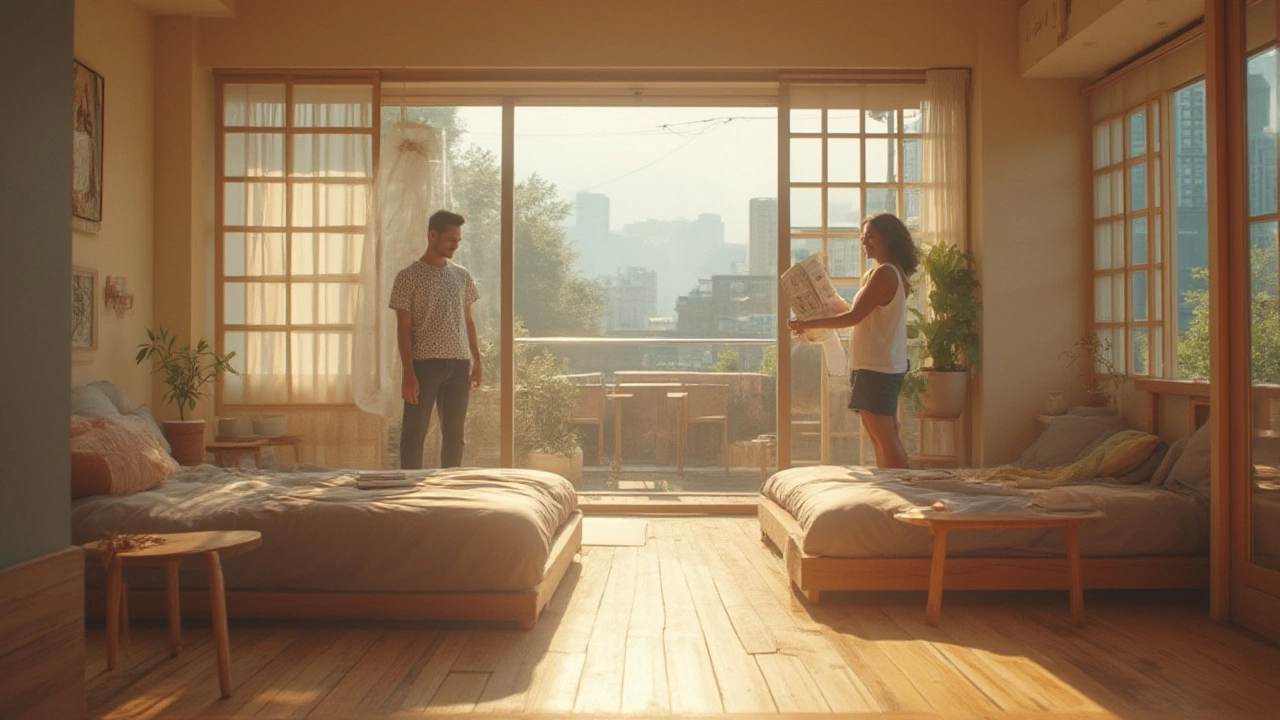
Confused about what a 2DK apartment is? Get the lowdown on this popular Japanese housing type, how it works, and who it's best for. Make smarter rental choices with this in-depth guide.
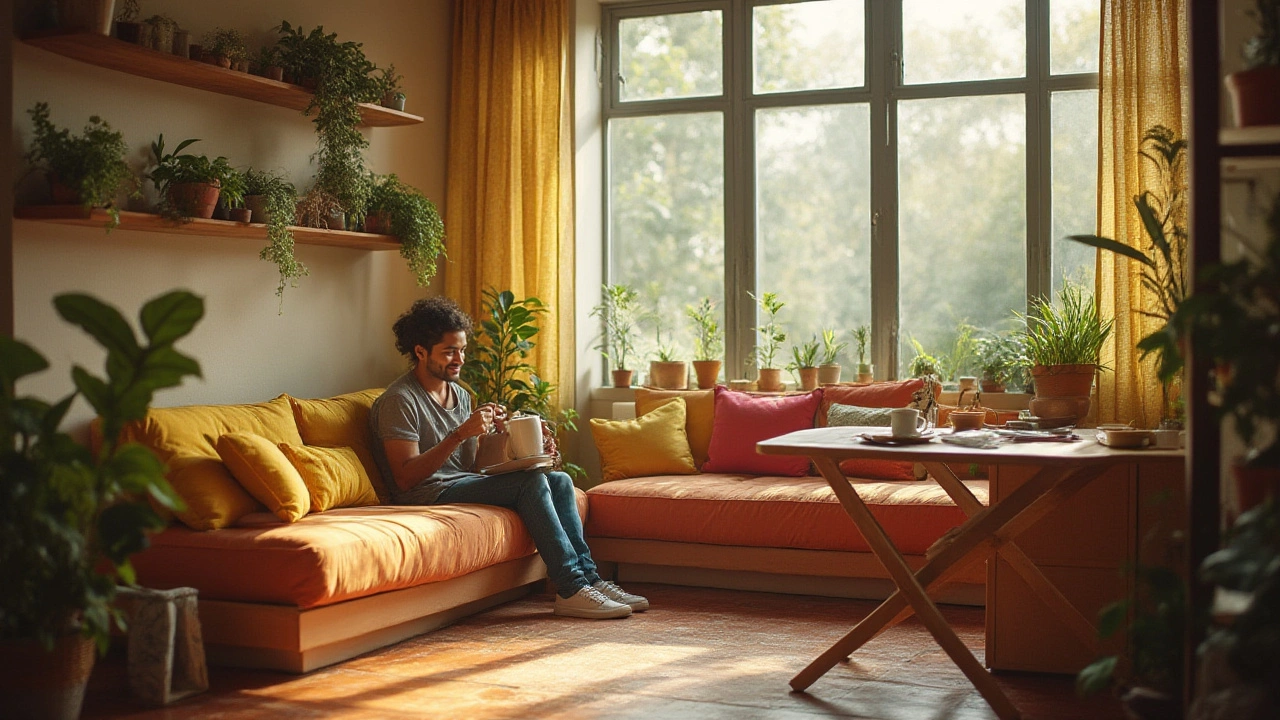
Is 750 sq ft small for an apartment? Learn what you can realistically fit, tips for maximizing your space, and how it stacks up for singles, couples, and even dog owners.
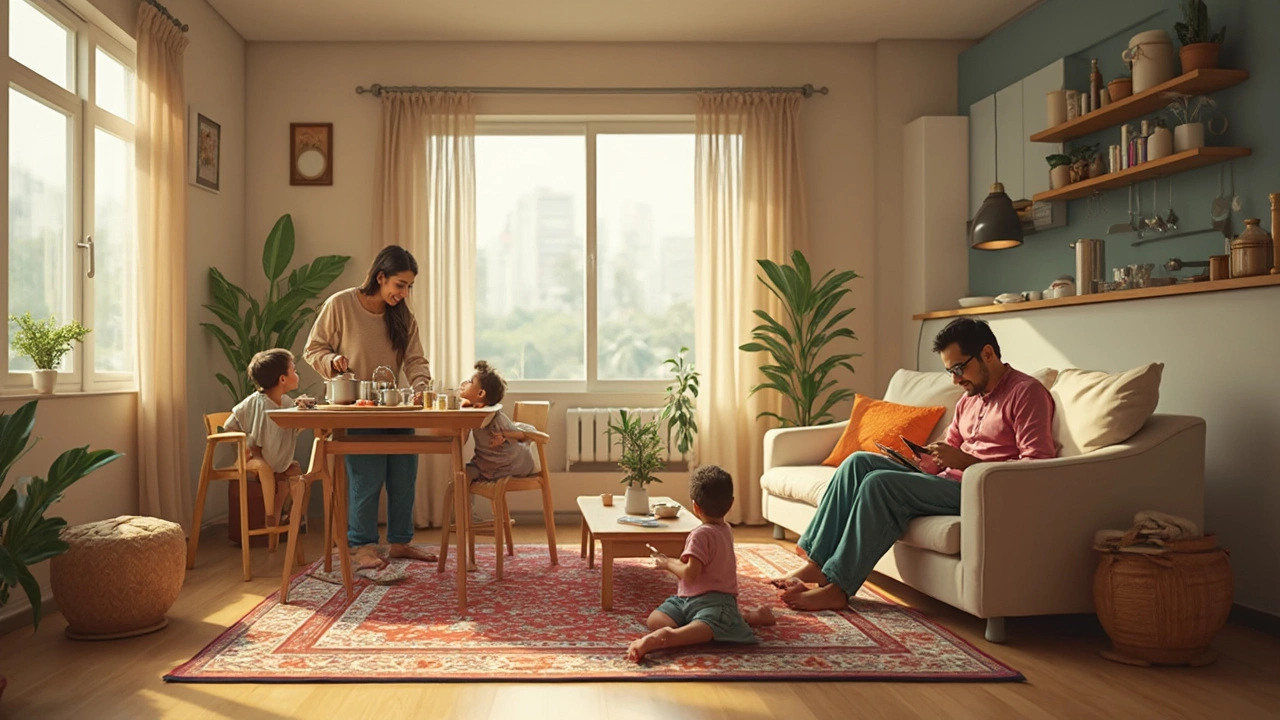
Wondering what an LDK apartment is? This article breaks down the meaning, layout, and practical perks of LDK spaces, especially for those thinking about or already living in a 2BHK apartment. Find out how the LDK concept digs into day-to-day life, what to watch for when picking a unit, and simple tips for making the most of your space. It's the inside info renters actually use, straight from someone who's learned the hard way. Say goodbye to real estate jargon and hello to straightforward advice.
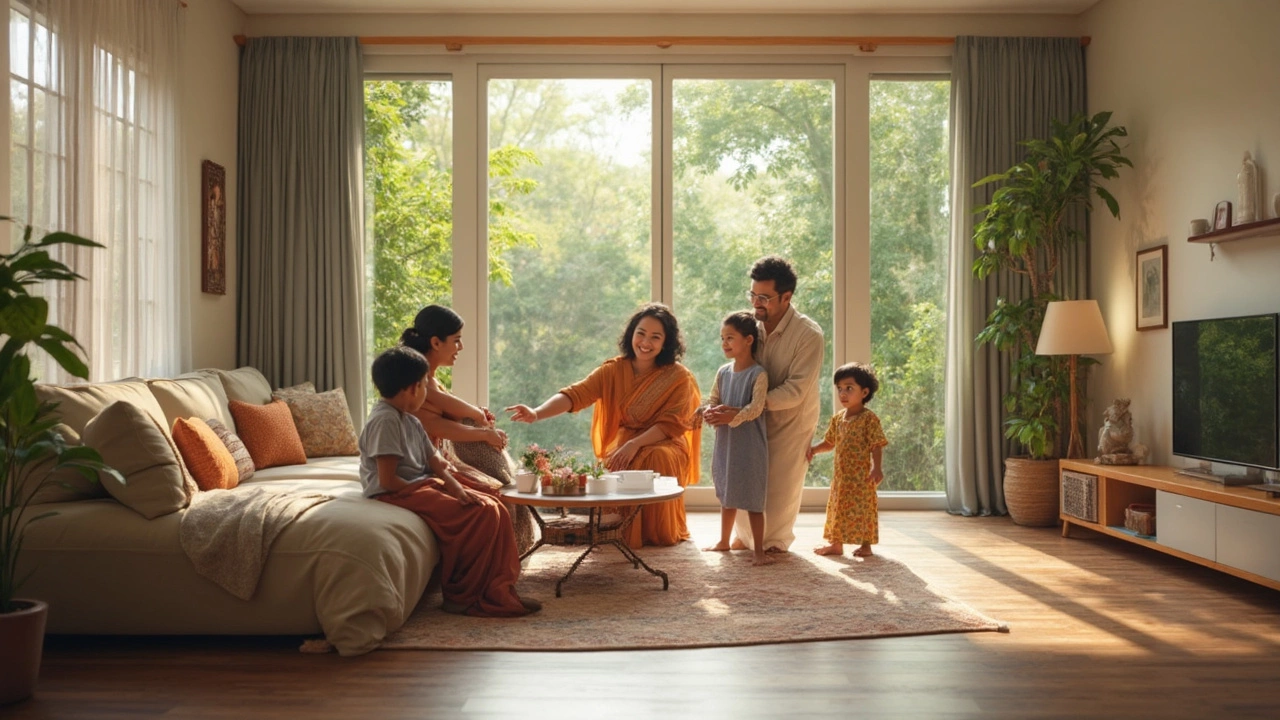
Ever scrolled through apartment listings and wondered what a 'Type 2' or '2BHK' apartment actually means? This article breaks down what you'll find inside a Type 2 apartment, why these are so popular, and what to look out for if you're thinking about renting or buying one. Get clear, practical tips, and honest answers to the questions most people are afraid to ask. Find out how a 2BHK stacks up for different needs, plus some handy tricks for making the most of your space. No jargon, just straightforward advice.

Often, hunting for a new home means deciphering the language of real estate listings. One such mystery comes in the form of the letter 'R' commonly seen in apartment ads. This article dives into what 'R' stands for in the world of 2BHK apartments, providing context, examples, and tips to help you navigate your apartment search more effectively.