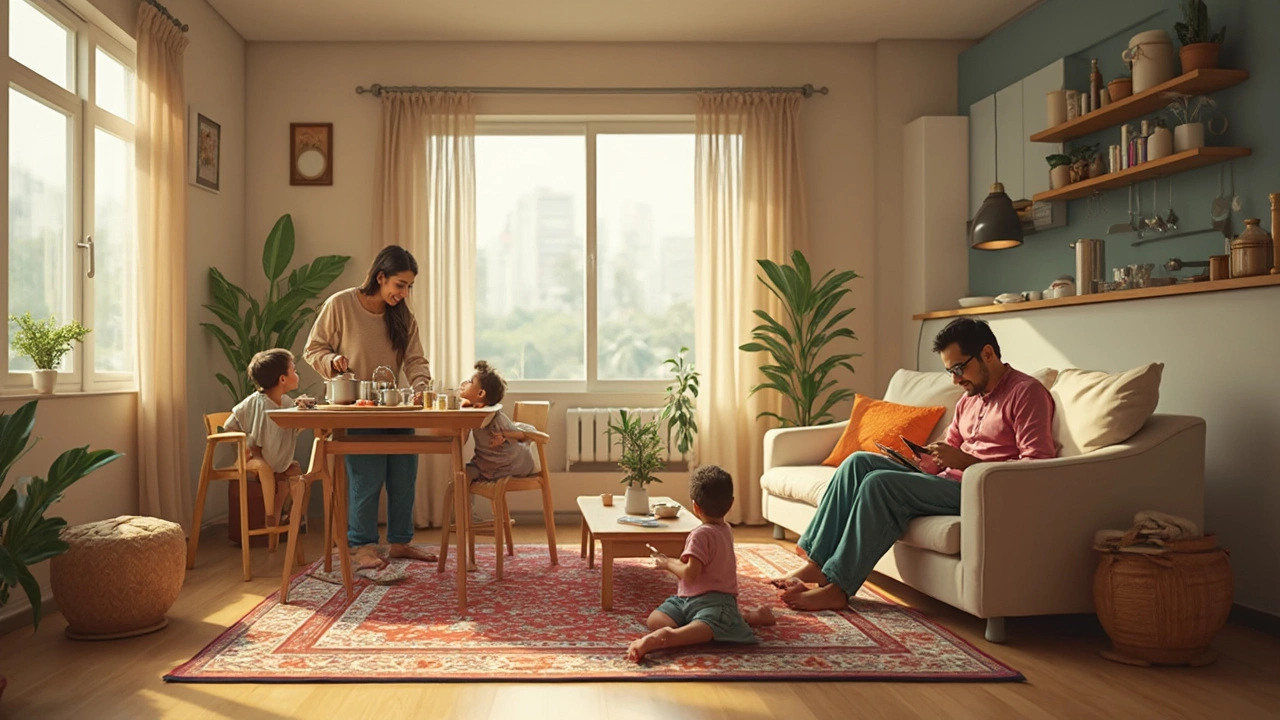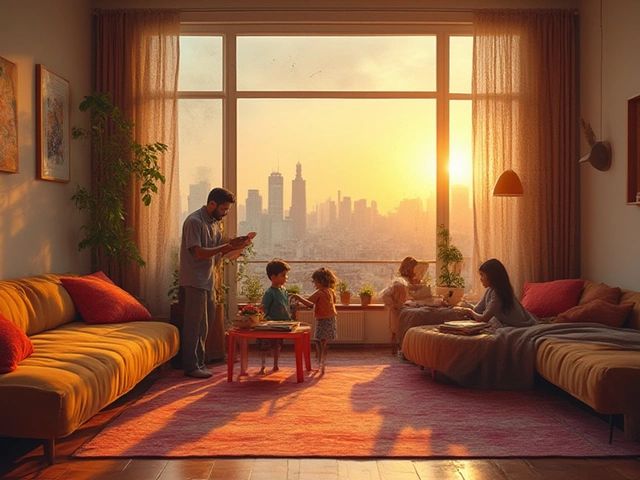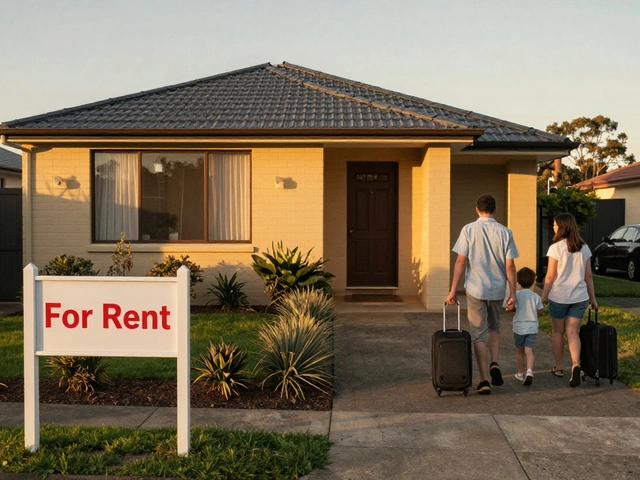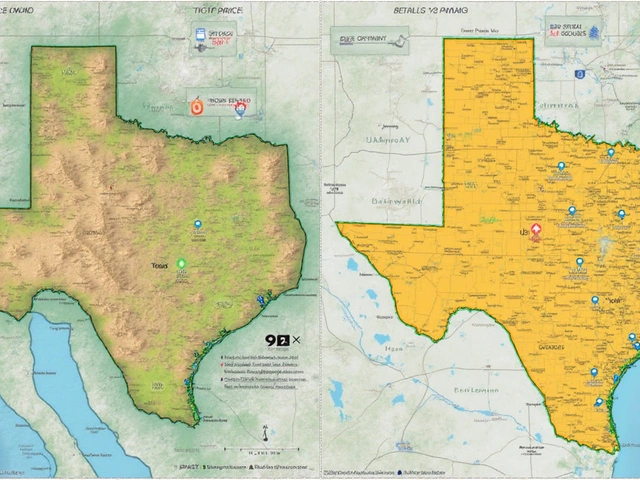Saw "LDK" on an apartment listing and had no clue what it meant? You're not alone—most of us didn't grow up hearing about it. Unlike the standard "bedroom count" setup, LDK comes from Japan and stands for Living, Dining, Kitchen. Think of LDK as the opposite of the old-school layout where every room has its own walls and doors. Instead, your living area, dining spot, and kitchen blend into one open space—way less cramped, and way more social.
If you’ve been checking out 2BHK apartments, chances are you’ve seen LDK show up more often, right? It usually means you’re getting two bedrooms, plus this big, combined zone where all the daily action happens. Breakfast with kids, movie night, homework at the table—it’s all in the same shared ‘hub’. No need to shout across hallways. And if you’re tight on square footage, the open plan can make a 2BHK feel instantly bigger.
- LDK: The Basics in Plain English
- 2BHK Apartments: Where LDK Fits In
- Why LDK Layouts Are a Game-Changer
- Tips for Making the Most of Your LDK Space
LDK: The Basics in Plain English
If you’ve spent any time scrolling apartment ads lately, you might’ve seen “LDK” pop up everywhere. Instead of yet another real estate mystery, here’s the lowdown: LDK stands for Living, Dining, and Kitchen. It’s basically shorthand used by Japanese and, more recently, Indian developers to describe the main shared area in an apartment. All three spaces are together, which means you don’t have a separate room for each one. The whole idea is about connecting daily life—no walls to divide conversations, meal prepping, or even binge-watching shows.
In a typical LDK apartment, you’ll spot a floor plan that shows these three zones meshed right into one. Here’s what each part usually means on your layout:
- Living Area: The chill-out spot—think couches, TV, kids’ toys scattered around.
- Dining Area: A table, maybe some chairs (or more likely, whatever fits in the open space near the kitchen).
- Kitchen: Sometimes a galley, sometimes a corner setup—with a counter or open shelves facing the rest of the space.
It sounds simple, but there are even standard codes like 2LDK or 3LDK. The number refers to bedrooms, not bathrooms. So a 2LDK is two bedrooms plus the big living/dining/kitchen area, which is a common setup in new 2BHK apartments in India and other places copying the Japanese style.
| Type | Bedrooms | LDK Area |
|---|---|---|
| 1LDK | 1 | Yes |
| 2LDK | 2 | Yes |
| 3LDK | 3 | Yes |
No complicated jargon here—the LDK tells you exactly what you get. With everyone spending more time at home, the open plan keeps life feeling less boxed in. It’s a big hit with families and folks who like easy, social living. And believe me, the difference between a closed-off kitchen and an open LDK? Night and day, especially when you’re tripping over toys or need to keep an eye on homework while you cook.
2BHK Apartments: Where LDK Fits In
In India, the idea of a 2BHK apartment is pretty familiar—two bedrooms, a hall, and a kitchen. But the LDK setup shakes things up. Instead of a separate hall (or living room) and kitchen, you get one large area that covers your living, dining, and kitchen zones. It’s an approach borrowed from Japanese homes, and it’s getting popular in modern apartment buildings.
So where does this fit in regular 2BHK layouts? Here’s the thing: in older flats, everything is boxed off. Newer apartments are switching to LDK because people want open, connected spaces that make life easier—especially when you’re short on square feet. With an LDK, the home feels bigger. You can keep an eye on kids while making coffee, host friends without everyone cramming into one tiny room, and move around without bumping into walls. Plus, it’s just easier to get natural light flowing through the whole apartment.
Here’s what a usual 2BHK LDK setup could look like compared to a traditional one:
| Feature | Traditional 2BHK | 2BHK LDK |
|---|---|---|
| Living/Sitting Room | Fully separate | Part of open LDK space |
| Kitchen | Enclosed, often small | Open, merges with dining/living |
| Dining Area | Often a small nook | Integrated in main space |
| Natural Light | Blocks in each room | Spreads across LDK |
If you’re looking at apartment ads, the most important thing to remember is that LDK is a big draw in LDK apartment searches because it signals more usable space and better family interaction. The trick is to check the actual floor plan—some listings call their main room “LDK” but sneak in partial walls or awkward layouts. Make sure those lines are really open if you want the real LDK experience.
- Ask your real estate agent for LDK floor plans to spot genuine layouts.
- Consider your lifestyle: love hosting or have young kids? LDK makes it easier.
- Beware: open kitchens mean cooking smells go everywhere, so good ventilation is a must.
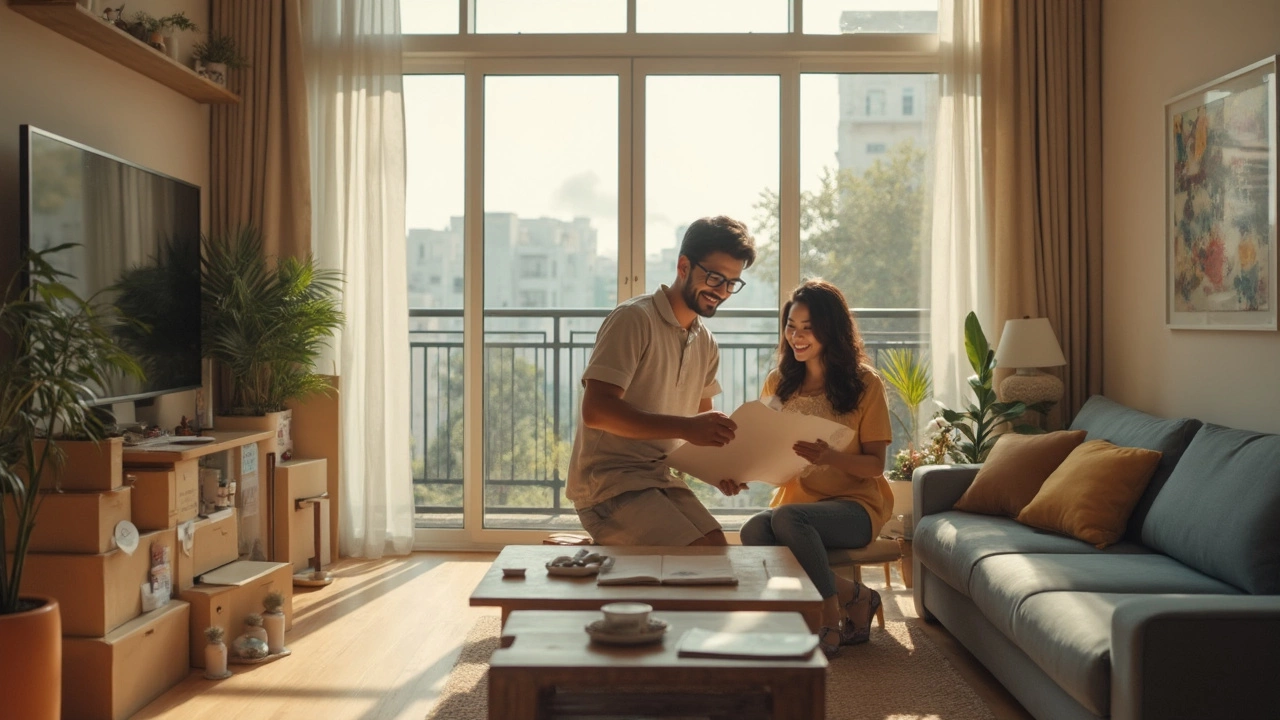
Why LDK Layouts Are a Game-Changer
Let’s get real: most folks don’t actually love being shut off from everyone while cooking, eating, or watching TV. That’s where the LDK apartment concept wins big. When you combine the living, dining, and kitchen into one open space, suddenly, your home feels a lot more connected—especially useful if you’ve got kids or like having friends over.
Here’s something cool: studies from Japan, where this layout first blew up, found that families using LDK setups spent more quality time together in shared spaces. No more hiding in your separate rooms. Plus, watching toddlers or helping with homework while prepping dinner? Totally doable in an LDK.
There are also numbers to back up just how much better open layouts can feel. Check this out:
| Layout Type | Average Perceived Space Increase | % of Families Who Prefer Open Plan |
|---|---|---|
| LDK (Open Layout) | +20% | 68% |
| Traditional (Closed Rooms) | 0% | 32% |
See that bump in "perceived space"? Even if your actual square footage doesn’t change, an LDK layout can make your 2BHK feel a lot bigger and brighter because you aren’t fighting with walls or dark corners.
Also, heating and cooling a shared big room (instead of three little boxes) can sometimes save on energy bills. One AC, one heater, and you’re good—makes a difference, especially in places where utility costs sting.
And there’s the style factor. People love flexing their personality with open shelves, an island kitchen, or a statement dining table—all of which totally pop in an LDK. It’s not just about looks, though. Cleaning is easier with fewer doors and awkward angles. Spills are spotted fast, and you’re way less likely to find some mystery snack crusted behind a random couch.
For families, singles, or anybody who wants a home that actually works for their lifestyle, LDK layouts are shaking up the old way of living. You get more flexibility, more togetherness, and fewer awkward silences during dinner time.
Tips for Making the Most of Your LDK Space
Nailing your LDK setup makes a difference. This is the zone where everything happens—kids doing homework, cooking, family chats, TV time, you name it. Whether your place is big or tight, these ideas help you get more from your LDK without big renovations or cash outlay.
- Zone It Out: Even a small LDK can feel organized with clear zones. Use a rug to set apart the living area, or line up stools to make a breakfast bar at your kitchen corner. No need for walls—just a visual separation does the trick.
- Smart Storage Wins: Go vertical. Shelves or high cabinets can stash kitchen tools or board games above eye level. You’ll keep clutter off the table and your space feels bigger instantly.
- Flexible Furniture: Look for fold-out tables or stackable chairs—handy for guests or projects with kids. In my case, a bench with storage under it became the home for books and the board game pile.
- Let the Light In: Open-plan LDK apartments soak up natural light. Try lighter curtains or none at all, if privacy isn’t a big worry. The result is less shadow, more spacey vibe—even in a 2BHK.
- Keep It Moving: Don’t place chunky furniture right in the middle. Leave a pathway so you’re not bumping into table corners every single day—especially with little ones running around.
It’s not just about looks—studies in Japan found LDK apartments made families eat together more often (13% higher on weekdays) just because everyone’s already in the same space. It’s functional too.
| Activity | LDK Apartment | Traditional Layout |
|---|---|---|
| Weekday Family Meals | 78% | 65% |
| Kids’ Homework at Dining Table | 62% | 39% |
| Cleaning Time per Day | 18 min | 27 min |
Don’t overthink—it’s just about making life smoother. Play with furniture and see what clicks for your crew. Your LDK apartment is only as good as you make it work for real, messy, everyday living.
