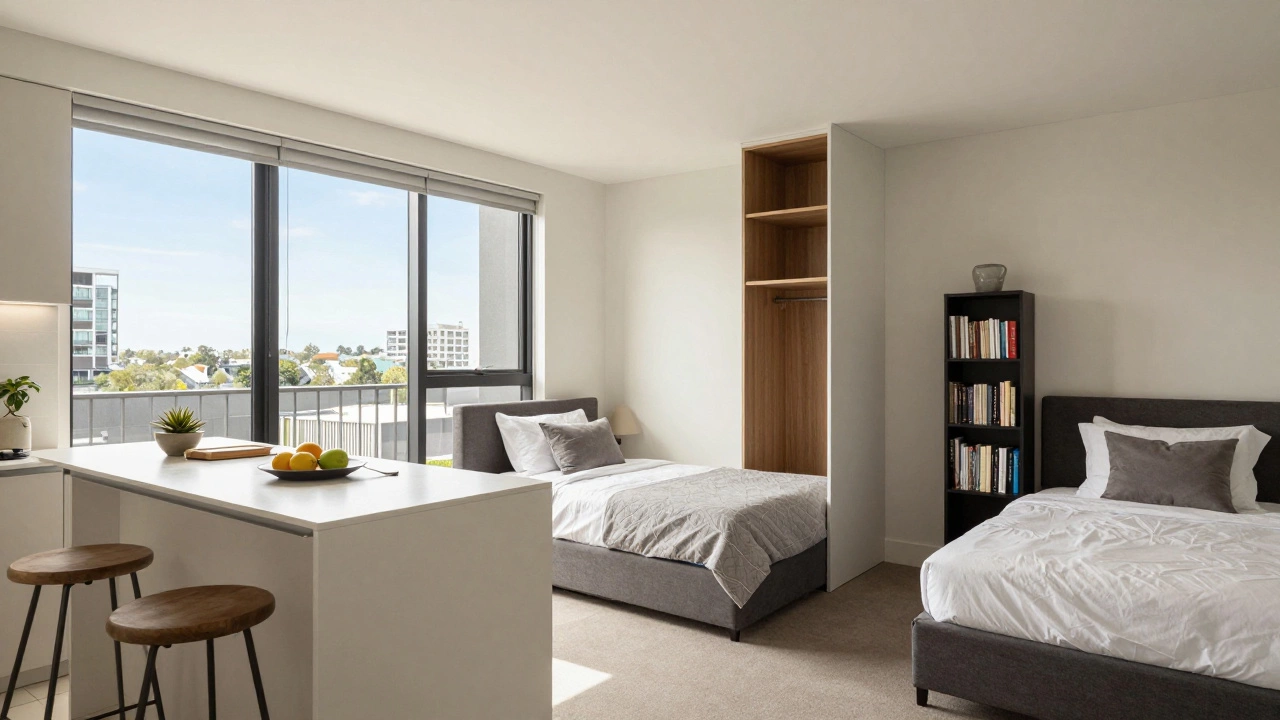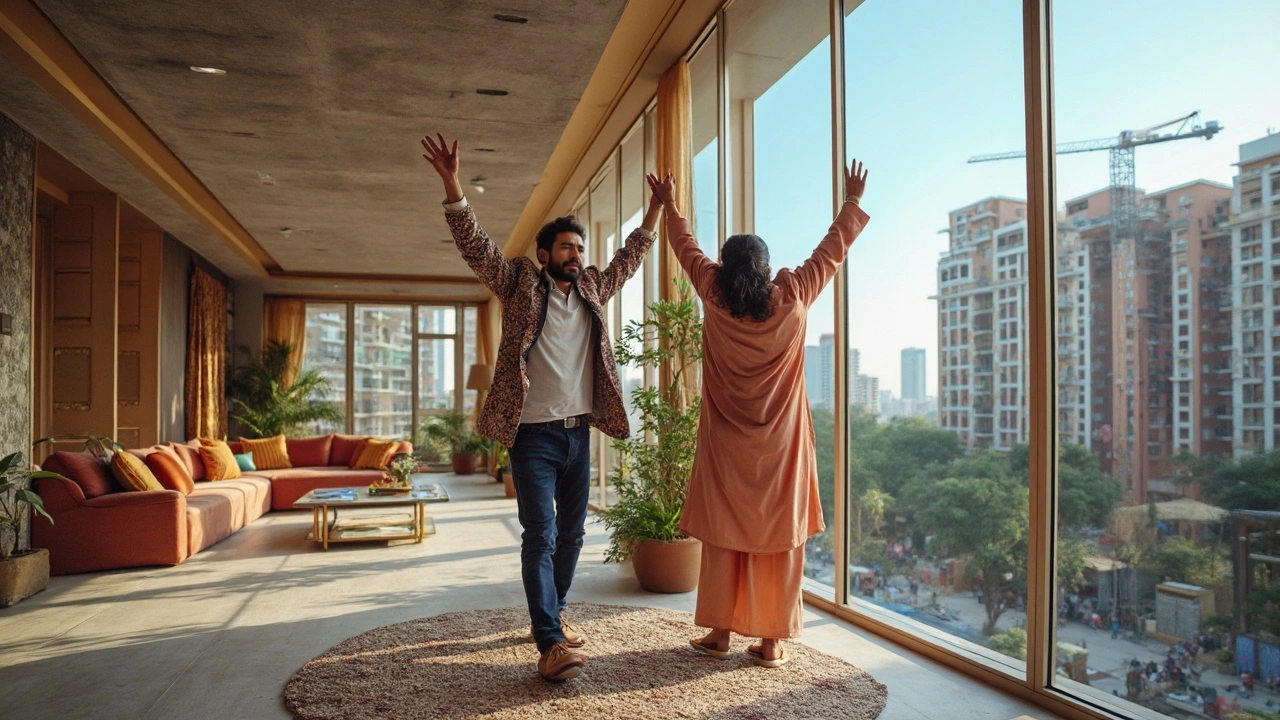If you’re scrolling through listings and see “2BHK”, you might wonder what that actually means for your daily life. In plain English, a 2BHK has two bedrooms, a hall (living room), and a kitchen. The total built‑up area can vary a lot, but most Indian 2BHKs fall between 800 and 1,200 square feet. Knowing the typical layout helps you picture furniture placement, storage options, and how comfy the space will feel.
Here’s a quick snapshot of a standard 2BHK:
The exact dimensions shift with the builder, city, and price range. In metro areas, you’ll see tighter rooms, while in smaller towns the same 2BHK can feel more spacious.
Space is precious, so a few smart tricks can turn a cramped 2BHK into a comfortable home. First, choose multi‑functional furniture – think a sofa that folds into a bed or a dining table that doubles as a work desk. Second, use vertical storage: tall shelves, wall‑mounted racks, and hanging organizers free up floor space. Third, keep the colour palette light; whites and pastels reflect more light, making rooms feel larger.
Don’t forget to declutter regularly. A tidy room looks bigger, and you’ll spend less time hunting for things. If you have kids, assign the second bedroom as a shared play‑study zone with built‑in storage. Lastly, consider an open‑plan layout if the builder allows it – removing a wall between the kitchen and living area can create a flow that feels much larger than the square footage suggests.
When you’re touring a 2BHK, bring a measuring tape or use a smartphone app to verify room sizes. Compare what you see with the floor plan in the listing; sometimes the advertised area includes balconies or common spaces that aren’t usable inside the unit. Knowing the real usable space helps you avoid surprises after you move in.
Bottom line: a 2BHK is a versatile starter home that can fit a couple, a small family, or a professional sharing with a roommate. By understanding the typical size ranges and applying a few space‑saving tricks, you can turn any 2BHK into a cozy, functional place you’ll love coming home to.

Is 800 sqft enough for two people? Real-life examples from Adelaide show how couples make compact 2BHK apartments work-with smart storage, shared routines, and big savings.

When considering a 2-bedroom house, understanding the typical square footage is crucial for planning your space and budget. Generally, a decent-sized 2BHK apartment can vary anywhere from 800 to 1,200 square feet. Such a range can affect not only the price but also the livability and amenity options available. Additionally, design choices and regional trends may influence decisions regarding potential renovations or purchases.