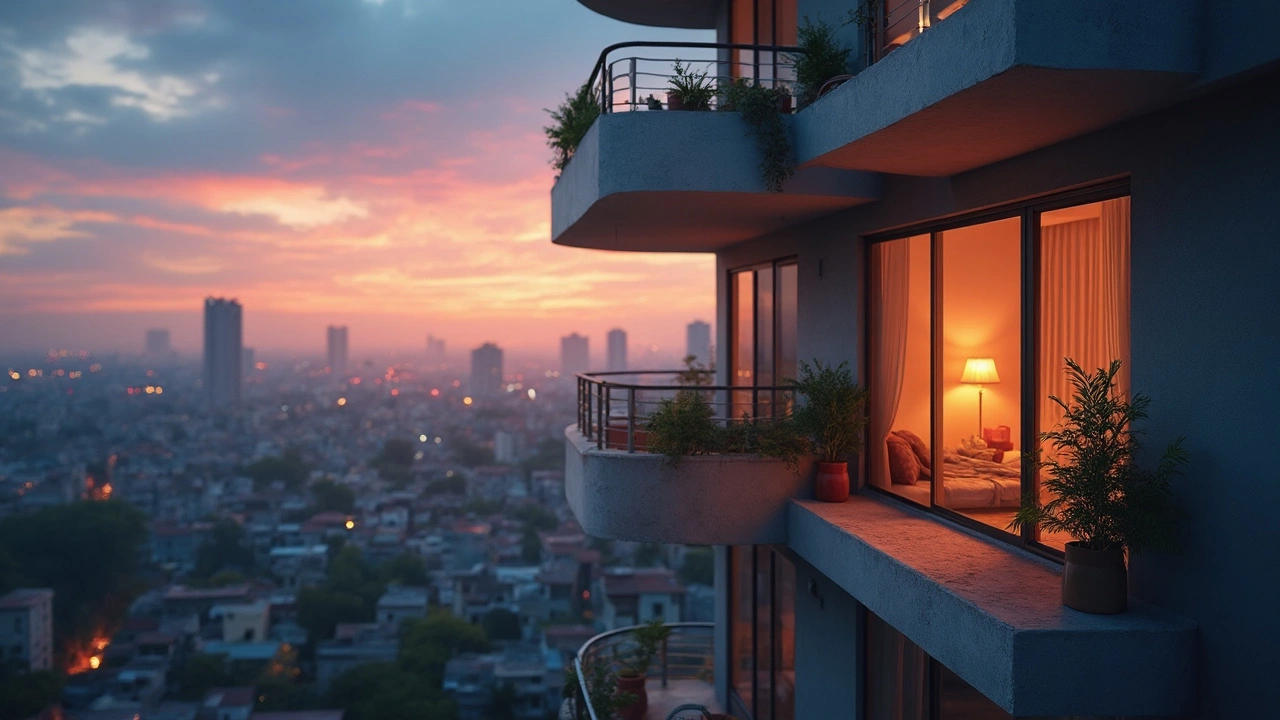Ever walked into a tiny flat and felt crushed by the walls? You’re not alone. The secret isn’t a bigger budget—it’s smarter planning. By looking at how rooms flow, where you put furniture, and which zones you prioritize, you can turn a cramped studio into a comfortable living space.
Start by listing the activities you do daily: cooking, sleeping, working, entertaining. Each activity needs its own zone, but zones can share space if you’re clever. For example, a fold‑away desk can double as a dining table in a 600‑sq‑ft apartment. Measure every room, note ceiling height, and mark windows and doors. This simple map tells you where you have real usable area and where traffic will bottleneck.
1. **Anchor with large pieces** – A sofa or a bed sets the room’s scale. Place it against a wall to free up the middle for movement. 2. **Use multi‑functional furniture** – Look for sofas with storage, ottomans that become seats, and wall‑mounted desks that disappear when not needed. 3. **Keep pathways clear** – A 2‑foot wide hallway is enough for most homes; anything narrower feels claustrophobic. Arrange furniture so a clear line runs from the entrance to the main living area.
4. **Play with vertical space** – Shelves that reach the ceiling store items you rarely use without hogging floor space. Tall bookshelves can also act as room dividers, giving the illusion of separate zones. 5. **Light and mirrors** – Large windows and bright walls open up a room visually. A well‑placed mirror can double the perceived size of a 750‑sq‑ft apartment, making it feel airy.
When you’re stuck, try the “box method.” Sketch each piece of furniture as a rectangle, then shuffle the boxes around on paper. This cheap trick shows you instantly if a layout works before you move any heavy items.
Remember, space planning isn’t a one‑time chore. As your life changes—new job, new partner, new hobby—re‑evaluate the zones. Small tweaks, like swapping a larger dining set for a wall‑mounted fold‑out table, keep the home feeling fresh without buying new square footage.
By focusing on real needs, using versatile furniture, and keeping traffic flow smooth, you’ll get the most out of any floor plan. Whether you’re looking at a 600‑sq‑ft studio or a 2BHK flat, these tips help you live larger without spending more.

Thinking about moving into a city apartment? 2BHK units are everywhere, but what does that actually mean for space and comfort? This article unpacks the real dimensions of the most common apartment size, spills some surprising facts about 2BHKs, and shares tips on making the most of this layout. Whether you're buying, renting, or just comparing options, you'll get practical advice and eye-opening info right here. Plus, learn how smart tweaks can turn an ordinary floor plan into your own cozy haven.