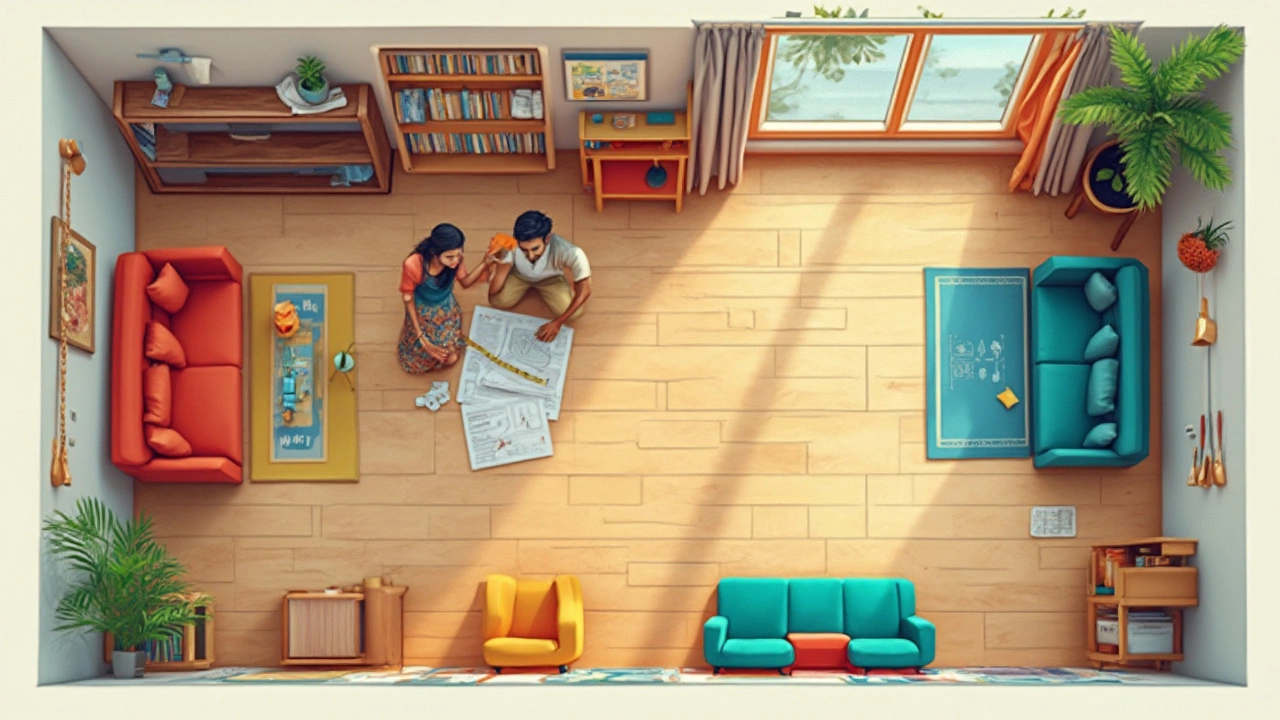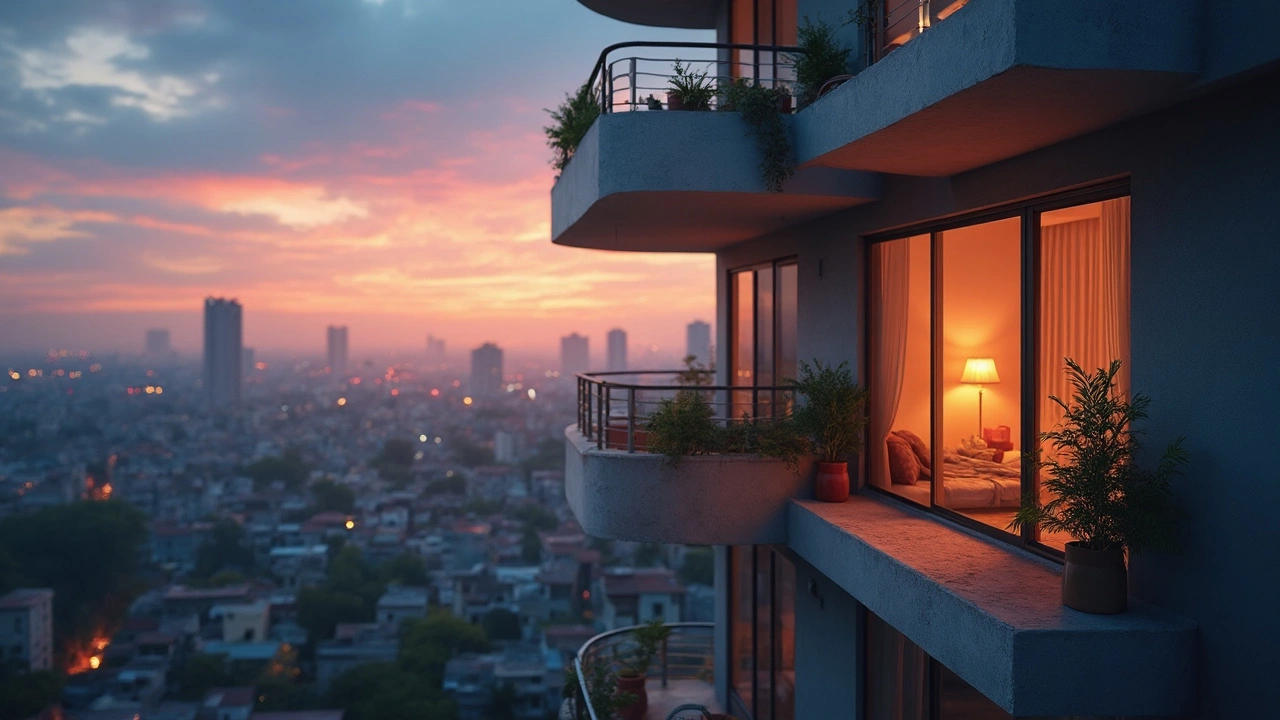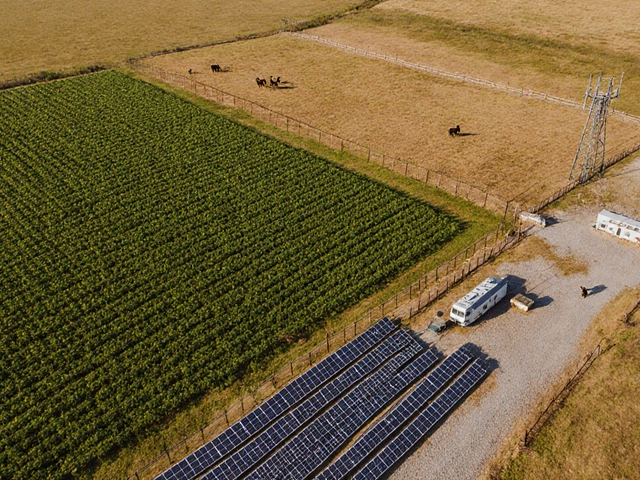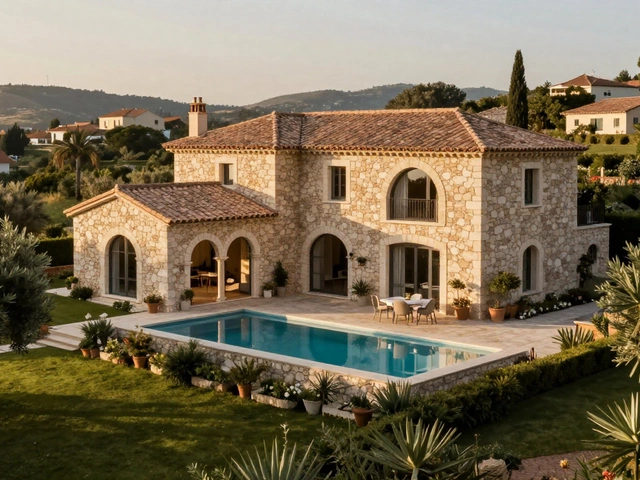If you’re scrolling through property sites, you’ve noticed how often 2BHK apartments pop up. No, you’re not imagining it. Two-bedroom, hall, and kitchen flats are everywhere—especially in cities. The real question most folks have: how much space are you really getting with a so-called "most common" apartment?
On paper, a 2BHK sounds simple. But in practice, sizes can swing wildly based on where you live and the building's age. In hotspots like Bangalore or Mumbai, most 2BHKs land somewhere between 800 and 1,200 square feet. In newer projects—especially in expanding suburbs—developers push the number a little higher for some extra marketing zing.
If you’re buying or renting, don’t rely only on the total square footage or the floor plan sketch. Always check out the flat in person. Columns, odd corners, or small balconies can eat up usable space. How many times have people moved in only to realize their old sofa just doesn't fit? Happens way more than you think.
- What Does '2BHK' Actually Mean?
- Typical Sizes You’ll Find in the Market
- Why 2BHK Is the Go-To Choice
- Tips to Maximize Your 2BHK Space
What Does '2BHK' Actually Mean?
2BHK is short for “Two Bedroom, Hall, Kitchen.” It’s the most used term if you’re apartment hunting in India or a lot of other Asian countries. Here’s what you get: two separate bedrooms, a living room or ‘hall,’ one kitchen, and usually one or two bathrooms. Size and layout can shift between buildings, but this is pretty much the core setup.
The key thing is, a 2BHK isn’t about luxury, but practicality. It fits nuclear families, roommates, or even remote workers who want a separate office. You’ll spot these in every budget segment—from mid-range towers to fancier gated societies. Builders shape them to get the max number of homes out of limited space, without making you feel boxed in.
Here’s something straight from a housing industry report last year, laying out why 2BHKs rule the charts in most cities:
"2BHK layouts accounted for nearly 50% of all new apartment launches in major Indian metros in 2023, due to their appeal to first-time buyers and urban families." – Knight Frank India Housing Report
Now, let’s clarify the parts you actually get in a classic 2BHK. It helps to know what to expect before you check out a new place:
- Two separate bedrooms (sometimes one is bigger, aka the ‘master bedroom’)
- One living room, which some folks use as a dining+TV space
- One single kitchen (open or closed—depends on builder)
- Usually one bathroom attached to the master bedroom, and another that’s common for guests
- Balconies are common, but not a guarantee
Bored of rough guesses? Here’s how 2BHK sizes line up in different Indian cities, based on builder data from 2023:
| City | Average 2BHK Size (sq ft) | Popular with |
|---|---|---|
| Bangalore | 1,050 | Young couples, IT families |
| Mumbai | 800 | Small families, working professionals |
| Pune | 950 | First-time buyers |
| Hyderabad | 1,100 | Mid-size families |
| Chennai | 1,000 | Nuclear families |
If you’re seeing “2BHK” on listings, remember: it’s not just the room count that matters—it’s how the space actually feels, how many people you’re sharing with, and if it fits your day-to-day lifestyle. If you’re hunting for a 2BHK apartment, don’t just tick a box—think about the flow, the privacy, and if you can really relax after work. That’s what counts more than any label.
Typical Sizes You’ll Find in the Market
When you check out listings for apartments, you’ll usually see that 2BHK apartment sizes aren’t standard—they shift depending on where you hunt. In bigger Indian cities like Mumbai, Hyderabad, or Pune, developers squeeze more homes onto each floor, so spaces tend to run smaller. If you look someplace like Delhi’s newer developments or on the outskirts of Bangalore, sizes are noticeably bigger.
Here’s a quick breakdown of typical 2BHK measurements across some Indian cities:
| City | Average 2BHK Size (Sq. ft.) | Notes |
|---|---|---|
| Mumbai | 650 - 1,000 | Compact, but pricey per sq. ft. |
| Bangalore | 900 - 1,200 | More spacious newer builds |
| Hyderabad | 1,000 - 1,300 | Expanding, affordable suburbs |
| Pune | 800 - 1,200 | Lots of variety in size |
| Delhi NCR | 1,000 - 1,400 | Biggest 2BHKs in new projects |
Most modern 2BHKs hover around 1,000 square feet, but older flats (especially in city centers) can drop as low as 700. Developers often get creative with space—sometimes shrinking kitchens or balconies to pump up the 'bedroom size' in their ad. Don’t let the numbers trick you. The practical feel of an apartment—the ways rooms flow, the direction of sunlight, the width of corridors—matters just as much as what the brochure claims.
If you’re comparing, try this simple checklist:
- Check if the flat comes with a dedicated utility area or just a common balcony.
- Measure both bedrooms—sometimes there’s a big size gap.
- Look for the location of bathrooms (common vs. attached).
- Notice the living area layout; open or cramped makes a huge difference.
Stick to these practical checks and don’t just let raw size numbers sway you. The “most common” doesn’t always mean “best for you.”

Why 2BHK Is the Go-To Choice
If you ask most city dwellers what size apartment they’re aiming for, the answer is almost always a 2BHK. There’s a good reason for that: you get just enough space for a small family or a couple who wants a bit more room. Singles, roommates, and even work-from-home folks find the two bedrooms flexible—one for sleeping, one for work or guests.
Money is a big part of this equation. A 2BHK apartment usually fits right into that sweet spot between not-too-expensive and not-too-cramped. In most Indian cities, monthly rent or EMIs for a 2BHK don’t hurt as much as a 3BHK—plus utilities and maintenance stay manageable. Most banks even have standard home loan offerings targeted at 2BHK buyers, since demand is so high.
Consider family needs too. In Indian metro cities, 2BHKs are now almost the default for nuclear families. Two bedrooms mean parents and kids get their own spaces, which is a lifesaver when everyone’s on Zoom calls or online classes. In buildings with good security, 2BHKs even work for seniors who want just enough room and not a ton of upkeep.
And when it comes to resale or rental value, these units fly off the listings. Real estate agents will tell you that because the buyer pool is so large, 2BHKs stay liquid in almost any market. It’s a safe bet if you might need to move for a new job, a growing family, or just a change of pace.
Tips to Maximize Your 2BHK Space
Most people with a 2BHK apartment want it to feel roomy, not cramped. The good news? You don’t need a ton of money or crazy design skills to get there. Small, smart changes can make your place look and feel way bigger.
- Go Vertical: Wall shelves and tall bookcases take storage up instead of eating up your floor. Hang racks in the kitchen or bathroom for everyday stuff.
- Pick Multi-Use Furniture: Look for a bed with drawers under it, a dining table that folds away, or sofas with storage. Ottomans with hidden compartments are a lifesaver for stashing blankets or kids’ toys.
- Declutter Regularly: Don’t wait for spring cleaning. Spend ten minutes once a week tossing or donating things you don’t use. Less clutter = more space to breathe.
- Use Light Colors: Pale shades for your walls, curtains, and bedsheets bounce light around and make rooms feel airy. Dark colors can make rooms look smaller and more boxed-in.
- Smart Lighting: Don’t depend on one ceiling bulb. Add floor lamps or wall-mounted lights where you spend the most time. Good lighting makes even tight corners useable.
- Open Layout Tweaks: If your kitchen or dining room feels boxed in, ask your builder if minor changes to a non-load bearing wall are possible (sometimes even removing a door makes a huge difference).
Here's a quick look at how these upgrades stack up in terms of cost and space saved:
| Tip | Approx. Cost (in INR) | Average Space Saved |
|---|---|---|
| Wall Shelves / Vertical Storage | 2,000 – 8,000 | Up to 20 sq ft per room |
| Multi-Use Furniture | 5,000 – 25,000 | Varies (often 30-50 sq ft) |
| Regular Decluttering | Free! | 10-15% more usable space overall |
| Light Paint and Curtains | 3,500 – 9,000 | Helps visually increase space |
| Extra Lighting | 1,000 – 5,000 per room | Makes dead spaces functional |
| Minor Wall Modifications | 8,000 – 20,000 | Depends on layout, can join spaces for better flow |
None of these ideas demand a complete overhaul. Pick a couple that fit your lifestyle and budget, and watch how much more comfortable your most common apartment size can really get.





