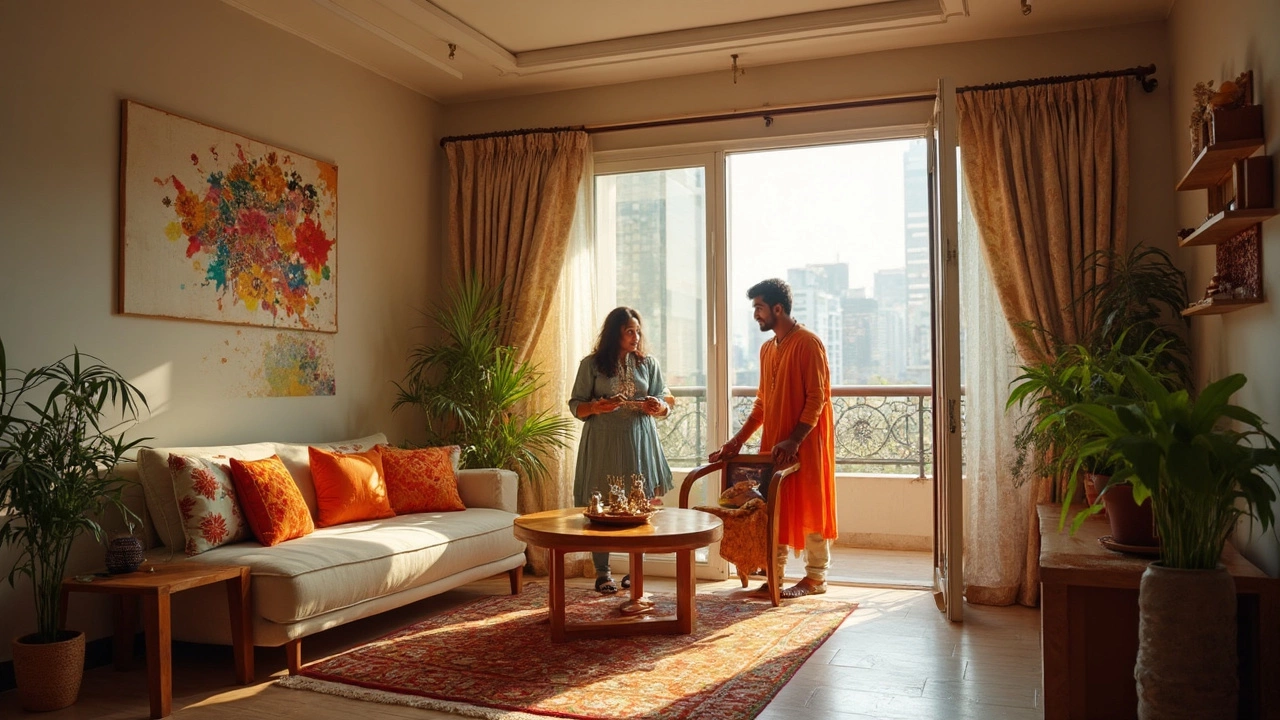If you’ve ever felt cramped in a 600‑sq‑ft flat or wondered whether a 2BHK fits your lifestyle, you’re not alone. Most people just need a few clear ideas to turn a tight floor plan into a comfortable home. Below you’ll find real‑world tips you can start using today, whether you’re hunting for a new rental or re‑organizing your current place.
First, let’s decode the numbers you see on listings. A 600‑sq‑ft apartment usually means a studio or one‑bedroom with a combined living‑kitchen area. 750‑sq‑ft gives you a bit more breathing room—often enough for a separate bedroom and a modest living room. At 800‑sq‑ft, you start to see two‑bedroom layouts, especially in cities like NYC or Boston.
In India, you’ll run into terms like 2BHK (two bedrooms, hall, kitchen) or LDK (living‑dining‑kitchen) used a lot in Japan. A 2BHK typically ranges from 800 to 1,200 sq ft, while an LDK layout can feel extra spacious because the living, dining and kitchen share an open area.
1. Multi‑purpose furniture. A sofa that turns into a bed or a coffee table with storage can cut clutter in half. Look for beds with drawers underneath; they’re a game‑changer for small closets.
2. Vertical storage. Tall shelves, hanging racks, and wall‑mounted desks free up floor space. In a 600‑sq‑ft unit, using the wall up to the ceiling can add several square feet of usable storage.
3. Light colors and mirrors. Light walls reflect more light, making a room feel larger. A well‑placed mirror opposite a window can double the visual space without any renovation.
4. Zone your space. Use rugs or furniture placement to define separate areas—like a work nook in a bedroom. This helps the brain treat one room as several functional zones.
5. Declutter regularly. The easiest hack is to keep only what you need. If something hasn’t been used in six months, consider donating or storing it elsewhere.
These tricks work whether you live in a tiny studio, a 2DK apartment in Japan, or a 2BHK flat in India. The goal is to make every square foot count without feeling cramped.
Finally, when you’re browsing listings, compare the square footage with the floor plan. A 750‑sq‑ft unit with an open layout will usually feel larger than a 800‑sq‑ft place with many walls. Look for terms like “open concept,” “large windows,” and “built‑in storage” to spot spaces that maximize comfort.
Remember, the right home space isn’t just about numbers—it’s about how the layout, furniture and your daily habits work together. Use these tips, walk through a few apartments, and you’ll quickly spot the spaces that feel right for you.

Finding the right amount of square feet for two people living in a 2BHK apartment might seem challenging, but it boils down to understanding needs and lifestyle. This article explores the ideal space requirements and provides practical tips for making the most out of a 2BHK setup. With an eye on comfort and functionality, it highlights key considerations for ensuring enough room without compromising on style.