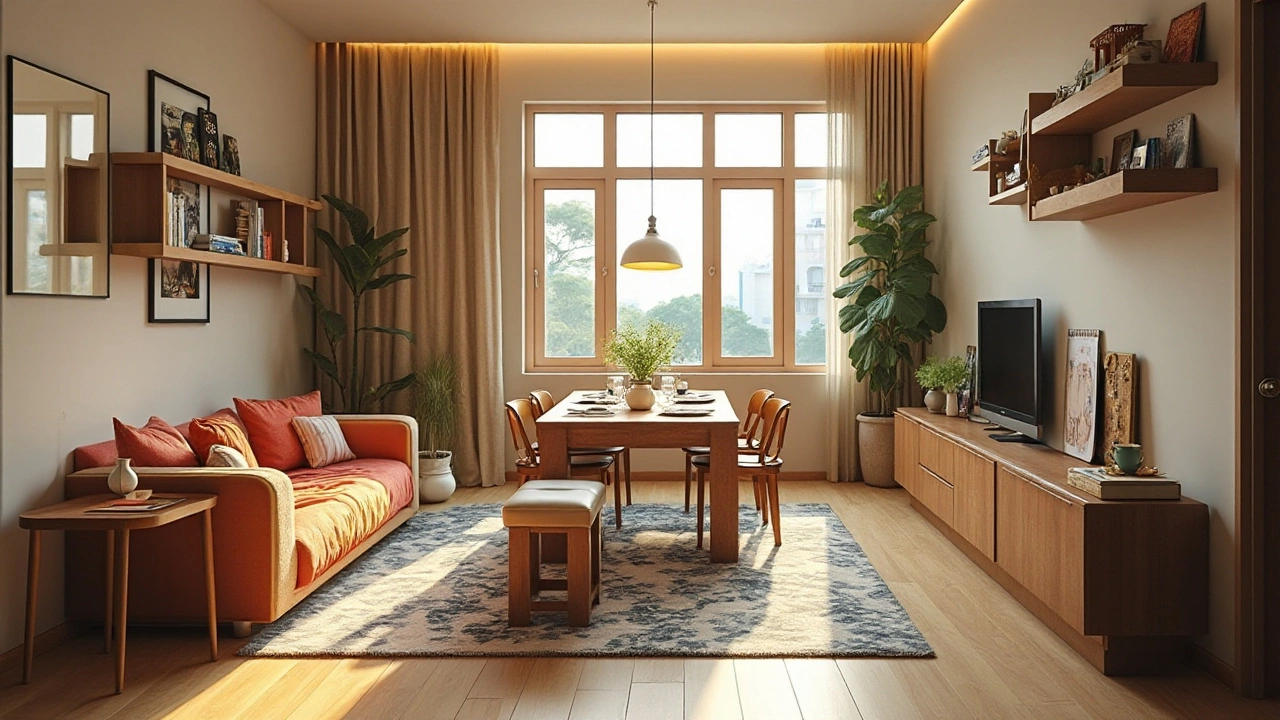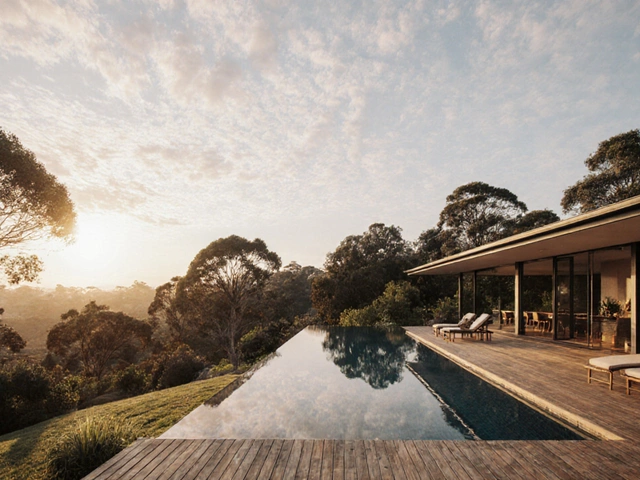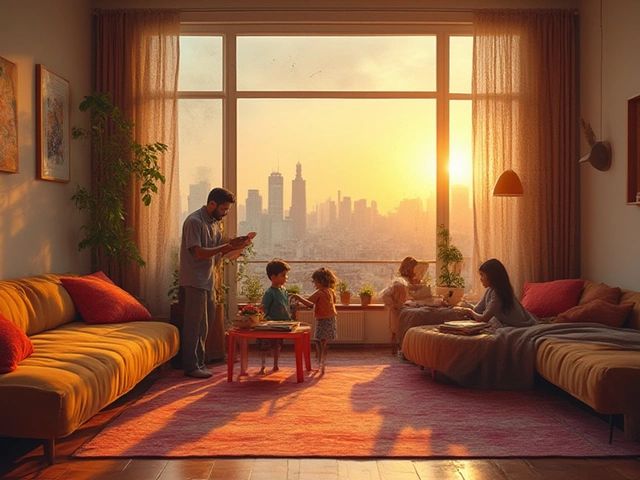Turning a 600 square foot space into a functional and inviting 2BHK apartment might seem challenging, but with the right approach, it's entirely achievable. These compact homes are gaining popularity as they offer an affordable and efficient living solution, especially in bustling urban areas where space is a premium.
In this article, we'll explore how to make the most of each square foot, transforming what might initially seem like a tight squeeze into a cleverly designed and comfortable haven. From savvy space planning to thoughtful furniture choices, each element will be scrutinized to help you embrace the cozy charm of small living quarters.
Join us as we delve into practical tips and creative insights that will help you maximize your small apartment without sacrificing style or function, ensuring that your compact 2BHK home is a true reflection of your personality.
- Understanding Space in a 600 sq ft Apartment
- Smart Layout Strategies for Small Apartments
- Furniture Choices for Functionality and Style
- Maximizing Storage in Compact Spaces
- Creating an Illusion of Space: Decor Tips
- Redefining Comfort in Small Living Areas
Understanding Space in a 600 sq ft Apartment
When facing the unique challenges and opportunities of a 600 sq ft 2BHK apartment, appreciating every inch as a valuable asset is crucial. Compact living demands not only creative layouts but also a mindset that redefines traditional concepts of room usage. In metropolitan areas, this trend is gaining momentum as more people embrace simplicity and efficiency. These apartments teach us to evaluate space not by its limitations but by its possibilities. Whether it’s transforming a corner into a productive work nook or utilizing vertical storage systems effectively, understanding how to maximize these spaces is an art.
The concept of 'open living' is a tactic employed by many in small spaces, removing unnecessary walls that might constrict the area. This approach creates a sense of fluidity between rooms, blending the living room and kitchen areas. It's not uncommon for residents to adopt multi-functional furnishings, such as sofa beds or foldable dining tables, to expand the utility of each area. Designers often emphasize the importance of light and color usage, suggesting lighter colors to make rooms feel bigger and incorporating mirrors to trick the eye into perceiving more depth.
"The secret of living well and longer is: eat half, walk double, laugh triple and love without measure." — Tibetan Proverb
Interestingly, the efficiency of these apartments is reflected in urban architectural designs worldwide, with countries like Japan or Hong Kong leading in minimalist living. Small living spaces have spurred innovations in furniture design, producing products that can pack a punch when it comes to functionality without sacrificing style. Details such as hidden storage, modular pieces, and convertible elements can be found in abundance and are tailored for those who wish to maintain a clutter-free lifestyle. Moreover, such designs often cater to sustainability – minimizing excess and maximizing purpose.
For those eager to adapt to this modern way of living, understanding the specific layout and potential of your own small living spaces can inspire unique and personal solutions. Whether it’s a built-in shelving unit that turns into a home office or a kitchen island that doubles as a dining area, the inherent charm of a 2BHK apartment lies in its transformative nature. Looking beyond the mere numbers on a lease agreement, the true potential can be unveiled by viewing the space holistically, as a series of possibilities waiting to be crafted into a personalized sanctuary.
Smart Layout Strategies for Small Apartments
Embracing a smart layout strategy is essential when you're working with a compact 2BHK apartment. The key is to maximize every square inch without creating a cluttered feel. To kick off, consider an open floor plan. This approach eliminates unnecessary walls, allowing spaces to flow seamlessly into each other. For instance, merging the kitchen, living, and dining areas can create a sense of openness, effectively expanding the perceived size of your small living spaces. It's about using visual continuity to your advantage.
Another effective strategy is to focus on multi-functionality. Furniture that serves dual purposes can significantly open up your space. Think of a sofa bed or a dining table that doubles as a work desk. These pieces are lifesavers in a 600 sq ft home. Look for items with built-in storage – beds with drawers, ottomans that can store blankets, or coffee tables with shelving. Each piece of furniture should earn its place by offering more than just one use.
Color can also play a significant role in space perception. Light colors on walls and floors increase the feeling of spaciousness, as they reflect more light. Consider whites, creams, and soft pastels for a bright but warm look. If you're keen on adding color, do so with accent pieces or a feature wall, rather than overloading the entire apartment. This method maintains a clean palette, ensuring that your interior design remains uncluttered.
An effective tactic is ‘zoning’ done right with rugs, lighting, and furniture arrangement to define different functional areas – such as a workspace or a reading nook – within a single room. This not only organizes the layout but also establishes distinct spaces without the use of physical partitions. Use different lighting fixtures to highlight these zones, creating an illusion of separateness and depth.
In Asia, particularly in Japan, the art of maximizing small spaces has been refined over centuries. Using sliding doors, often made from translucent materials, is a technique worth borrowing. They save space compared to traditional doors and double as elements of surprise that hide clutter or create private quarters when needed.
"A house is much more than a mere shelter, it should lift us emotionally and spiritually," said John Saladino, and indeed exemplary spaces within an intimate apartment should do just that.
For those looking to go the extra mile, implementing modular furniture and adjustable shelving systems allows you to tweak your setup as needs change. This flexibility is invaluable in a small living space. With some ingenuity and an eye for design, a 600 sq ft 2BHK apartment is not just liveable but a delightful place to call home, filled with personality and warmth despite its petite dimensions.
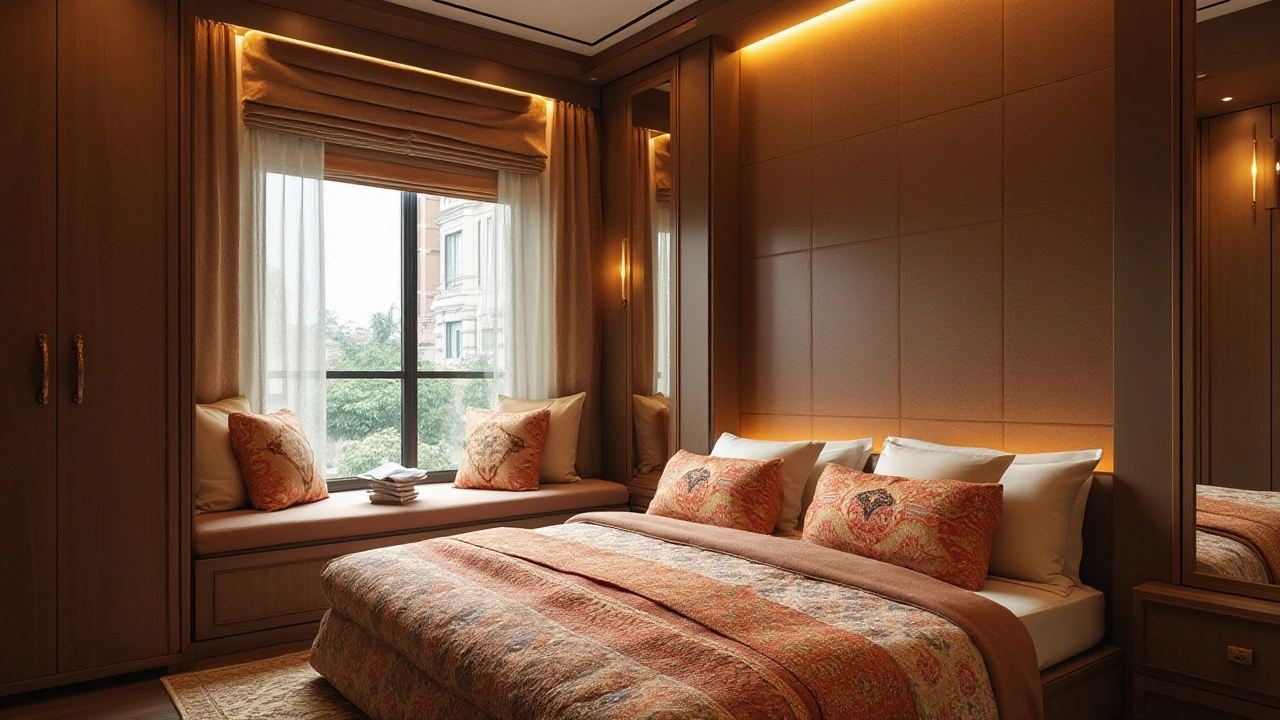
Furniture Choices for Functionality and Style
In a 600 square foot 2BHK apartment, selecting the right furniture is critical to ensure that every piece not only looks good but also serves a purpose. When living in a compact space, multifunctional furniture can become your best ally. Pieces like sofa beds, extendable dining tables, and ottomans with storage can transform your space to adapt to different needs efficiently. Consider a sleek, modern sofa that doubles as a guest bed or a dining table that can extend to accommodate extra guests. These choices eliminate clutter while maintaining the aesthetic, giving you a harmonious blend of style and utility.
One might underestimate the impact of vertical storage solutions, but when floor space is limited, looking up is often the key. Tall bookshelves, wall-mounted shelves, and cabinets make good use of ceiling height. They draw the eye upward, creating a sense of higher ceilings and a more spacious environment. Opting for furniture that integrates smart storage spaces can help keep the living area tidy and organized, contributing to a clean, open feel.
The color and material of furniture also play significant roles. Light colors like whites, beiges, or even pastel shades can open up a room, making it appear larger and brighter. Materials that reflect light, such as glass, metal, or glossy finishes, contribute to this effect. Instead of heavy, dark woods or overly ornamented designs, choose pieces with clean lines and a minimalistic aesthetic. This doesn’t mean sacrificing comfort; plenty of contemporary designs offer plush and inviting selections while keeping a streamlined look.
"The best rooms have something to say about the people who live in them." – David HicksThis quote perfectly encapsulates the idea that even in small spaces, your furniture choices should reflect your personality and lifestyle. Tailor your selections to meet your daily needs and personal tastes. A small reading nook with a comfortable chair, a well-placed light, and a few shelves can make a world of difference.
When it comes to arrangement, think about flow and movement. Your living space should allow free and comfortable movement, even if a room is cozy. Keep larger pieces against walls to maximize central space, or consider open-plan options with mobile furniture to redefine spaces as needed. The flexibility in arrangement can offer customization and prevent the space from feeling static.
Investing in Quality over Quantity
It can be tempting to fill a space quickly, but investing in fewer, higher-quality pieces can truly enhance both functionality and aesthetic appeal. Durable, well-made furniture will last longer and often remains more timeless in design. Selecting quality over quantity will not only preserve space but enhance the value and enjoyment of your home environment over time, aligning perfectly with the ethos of sophisticated, efficient living that small apartment life can exemplify.Maximizing Storage in Compact Spaces
Living in a small living space often presents significant storage challenges, but smart strategies can help you use every inch effectively. The key is to look beyond conventional storage solutions and view every corner, wall, and piece of furniture as a potential addition to your storage arsenal. For those living in a 2BHK apartment, it's all about finding a balance between functionality and aesthetics, creating a home that doesn't just store your belongings but also remains inviting and comfortable.
One of the foundational principles of maximizing storage is utilizing vertical space. Think of your walls as blank canvases waiting to be employed. Shelving high up near the ceiling can hold seldom-used items, while hooks and racks can manage everyday items such as jackets and bags. Multi-functional furniture is another boon to compact living. Consider a bed with drawers underneath, or a coffee table that doubles as a storage trunk. These pieces offer dual utility without adding clutter to your floorspace.
"The trick is to maximize space without losing personality," says interior designer Emily Henderson. "Every piece you choose should earn its keep both in storage and in style."
Interior design tips suggest using baskets and boxes to compartmentalize storage in an organized fashion. Inside cupboards, drawer dividers can work wonders for keeping things neat. The idea is to prevent chaos from taking over. Wall-mounted shelves not only save on floor space but also make your possessions part of the décor, especially when you style them with a mix of books, vases, and plants.
It's also useful to rethink closet spaces. Simple extensions like adding a second rod or using hanging organizers can double the closet’s capacity. Door-mounted racks and small hooks turn forgotten spaces like the backs of doors into valuable storage areas. These small changes mean you don't sacrifice accessibility or convenience in pursuit of space-saving shortcuts.
Cozy home enthusiasts recommend frequently decluttering to ensure that you only store what you truly need and love. As William Morris famously said, "Have nothing in your house that you do not know to be useful, or believe to be beautiful." Beyond the philosophical, this decluttering has practical implications; less stuff makes finding and organizing your possessions easier.
For data lovers, consider that research from The Organisation for Economic Co-operation and Development (OECD) indicates that the average household has multiplied its possessions over recent generations, often with limited space to accommodate this growth. This trend underscores the need for savvy storage solutions to keep our homes functional and clutter-free.
Whether it’s through innovative interior design tips or a more strategic arrangement of your current space, maximizing storage in a small 2BHK apartment requires creativity and a willingness to experiment. Keep trying different setups until you find what works best for your lifestyle, ensuring that each item in your home is both purposeful and perfect for your space.
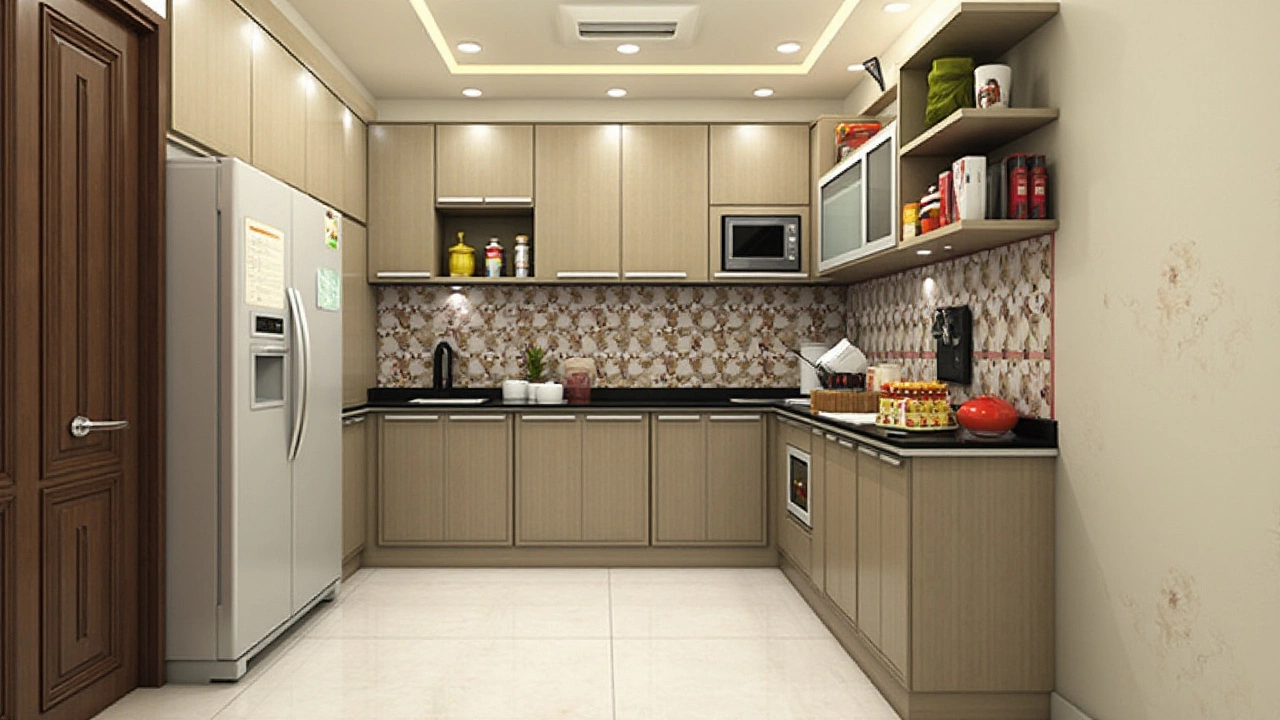
Creating an Illusion of Space: Decor Tips
Stepping into a small living space doesn't mean you have to feel confined. In fact, with a little bit of creativity and planning, a 600 sq ft 2BHK apartment can look and feel more spacious than you might imagine. One effective way to open up your space is by using colors wisely. Light colors and neutral tones can make a room feel airy and expansive, as they reflect natural light and lend a breezy vibe. For example, painting your walls in soft whites or pastel shades creates an illusion of openness. Alternatively, adding an accent wall in a slightly darker shade can add depth without overwhelming the room. This strategic contrast often injects a sense of drama and interest while keeping the space perception intact.
Mirrors are another best friend when it comes to decorating small spaces. Not only do they reflect light, enhancing brightness, but they also give the illusion of increased space by duplicating the view. Consider placing a large mirror opposite a window; this simple move not only reflects the outside world but also creates an illusion of additional square footage.
As design expert Nate Berkus once said, "Mirrors are one of the designers' best tricks when it comes to enhancing space perception."Lighting, both natural and artificial, plays a crucial role as well. Large windows with sheer curtains allow sunlight to penetrate, elevating the sense of space. At night, strategically placed lamps and overhead lights illuminate corners and recesses, banishing shadows that can make rooms feel smaller.
Let's talk about furniture choices for functionality and style. When dealing with limited space, modular and multi-functional pieces become invaluable. Sleek coffee tables with hidden storage, or beds that accommodate drawers underneath, maximize usable area. Avoid bulky, ornate furniture; instead, opt for streamlined designs that don't overpower the room. Furniture with legs can create a feeling of depth, as the visible floor area beneath them promotes an uninterrupted flow. Also, consider clear furniture, like acrylic or glass tables, which provide necessary functionality without visually consuming space. A small footprint sofa with clean lines complements a compact room beautifully. By picking dual-purpose pieces, you can maintain an open layout that's inviting and uncluttered.
Patterns and textures can also redefine how we perceive space. While it's tempting to lean entirely on simplicity when decorating a compact apartment, judicious use of patterns can actually enhance spatial feel. Vertical stripes, for example, can make walls appear taller, tricking the eye into perceiving more height. Incorporating varying textures—smooth velvet curtains, rough jute rugs, or textured wallpapers—adds dimensional interest without overcrowding. However, moderation is key, as too many patterns might result in visual noise, confusing the eye. Instead, balance it out with simple, consistent themes to maintain harmony.
To complement the decor, curate carefully selected art and accessories that don't clutter; instead, they should draw the eyes upward or forward, playing into the height and depth of the room. A statement piece of artwork above the couch or vertical shelving that showcases an array of minimalist decor items can innovate perceptions of space. Emphasizing vertical lines and using loft spaces intelligently are strategic methods to create visual journeys through small dimensions. Remember, less is more—a principle that, when wisely applied, can transform your small space into a charming, spacious sanctuary.
Redefining Comfort in Small Living Areas
Living comfortably within a 2BHK apartment measuring just 600 square feet requires a thoughtful approach to design, functionality, and aesthetics. Comfort, in this context, goes beyond the physical space; it includes creating an environment that feels personal and welcoming. The key to achieving comfort lies in the details, from selecting perfect furniture pieces to incorporating textures and colors that contribute to a cozy atmosphere.
Start by thinking of your small space as a canvas where every item should serve a purpose or evoke a feeling of homeliness. Multifunctional furniture is an asset in a compact home. Pieces like a sofa bed, which can transform a living room into a guest space, or a dining table that doubles as a workstation, help optimize the limited area. Consider using nesting tables instead of bulky furniture, allowing for flexible use of space. This approach permits a seamless transition between different activities, ensuring your home adapts to your lifestyle.
Lighting plays a crucial role in setting the ambiance. Natural light should be maximized, as it opens up spaces and enhances the perception of spaciousness. Use sheer curtains that allow light to flow in while maintaining privacy. In the absence of ample sunlight, a well-thought-out mix of lighting fixtures, like wall sconces and floor lamps, can add warmth and depth. A study by the Journal of Environmental Psychology highlights how lighting affects mood and can make a small apartment feel more inviting.
"Small living spaces can be transformative with the right use of lighting and adaptable furniture. They offer an opportunity to personalize with creativity," says renowned designer Jonathan Adler.
Color schemes are another powerful tool to redefine comfort. Neutral colors such as whites, beiges, and light grays can make a small room feel airy and expansive. Simultaneously, don't shy away from using accent colors to inject personality into your home. A splash of color through throw pillows, artwork, or a feature wall can break the monotony and add interest without overwhelming the senses. Patterns, whether bold or subtle, can also create a cozy corner that feels intimate and cocooning.
To enhance a sense of comfort, consider soft furnishings like plush rugs, throws, and cushions that invite relaxation. Layering different textures adds depth and can transform a sterile space into a warm enclave. Think about bringing elements of nature indoors; houseplants can breathe life into small areas and improve air quality—a simple yet effective way to elevate comfort.
Finally, personalize your space with items that reflect your tastes and memories. Whether it’s a collection of travel souvenirs or a favorite set of books, these personal touches are what truly make a home feel comforting. As noted in a recent survey by Apartments.com, 77% of renters expressed that personal mementoes significantly contribute to the feeling of home.
