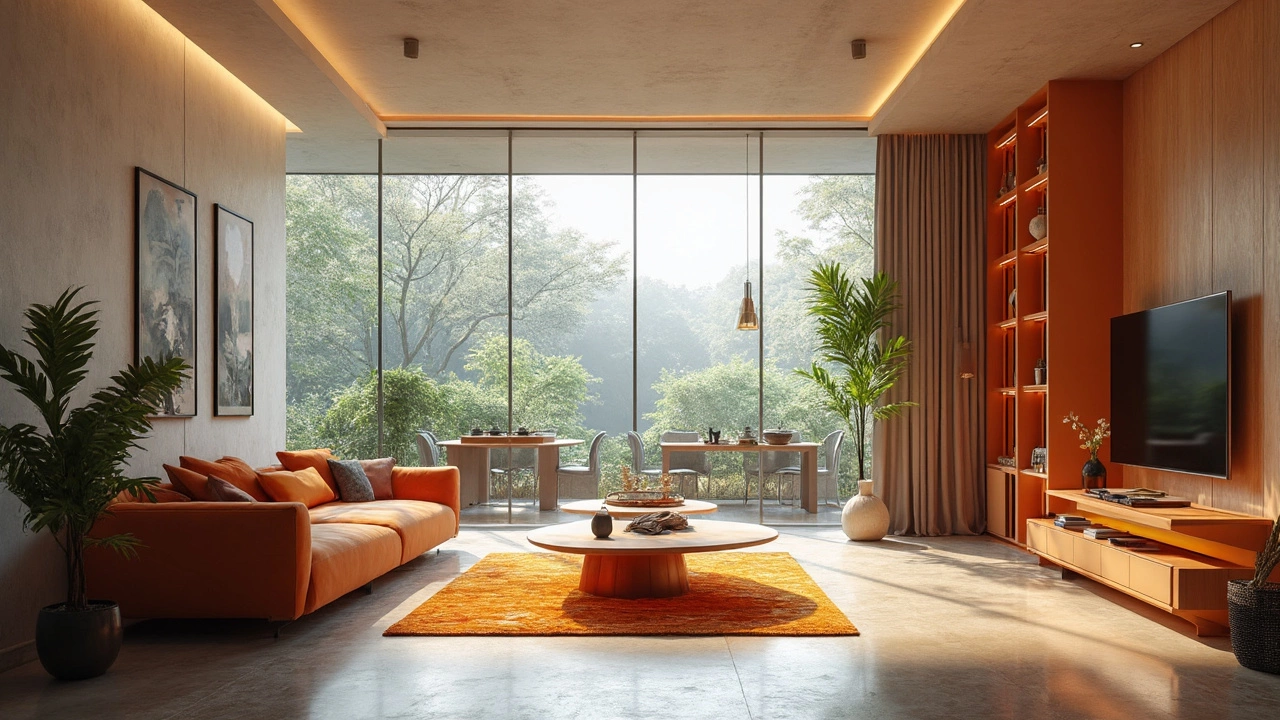If you’ve been scrolling through property listings in India, you’ve probably seen the term “3i flat” pop up a lot. It’s not a fancy brand name; it’s a simple description of a flat’s layout. Knowing what a 3i flat means can save you time, money, and headaches when you start hunting for a home.
“3i” stands for three rooms that are all independent, usually a bedroom, a drawing room, and a kitchen. Each room has its own entrance and doesn’t share walls with the others in a way that makes the space feel cramped. In most cases, the bathroom is separate too, giving you a clean division between living, sleeping, and cooking areas.
Because the rooms are separated, a 3i flat feels more like a small house rather than an apartment. You get the privacy of a bedroom, the space of a living room, and a functional kitchen that can accommodate a few people cooking at once. This layout works well for small families, couples who need a home office, or anyone who wants clear zones inside a modest footprint.
First, the independent rooms make daily routines smoother. No more negotiating space with a roommate because the kitchen is tucked away in a corner of the living area. Second, resale value tends to be steady. Buyers looking for practical layouts often prefer a 3i because it’s easy to visualize their own furniture and lifestyle in the space.
Third, the design often fits well with typical Indian construction standards, meaning you’re less likely to encounter structural quirks or odd angles that can make furniture placement a guesswork game. Finally, the rent or purchase price is usually competitive compared to larger 2BHK or 3BHK units, giving you more bang for your buck.
When you walk into a potential 3i flat, check the flow between rooms. Does the kitchen have enough ventilation? Is the bedroom quiet enough, away from street noise? These small details decide whether the flat will feel comfortable for years.
Also, pay attention to the size of each room. A 3i can range from around 600 sq ft to 900 sq ft. Bigger isn’t always better if the layout feels cramped. Look for a balance where the bedroom is large enough for a queen‑size bed, the living room can hold a sofa set, and the kitchen offers room for a couple of burners and storage.
Finally, verify the legal paperwork. In India, many older buildings still use outdated naming conventions, so a “3i” on paper might actually be a “2BHK” with a combined kitchen‑living area. Ask the builder or seller for a floor plan and compare it with the on‑site view.
By keeping these points in mind, you’ll be able to spot a genuine 3i flat that matches your needs without getting caught in confusing jargon. Happy house hunting!

Discover the concept of 3i flats within 2BHK apartments, combining innovation and intelligent design. Explore how these spaces adapt to urban living with smart functionalities and space optimization. Learn about the latest features that make these apartments a popular choice for modern dwellers. Uncover tips for maximizing comfort and efficiency in such living spaces. Get insights into the evolving trends in the real estate market shaping urban homes.