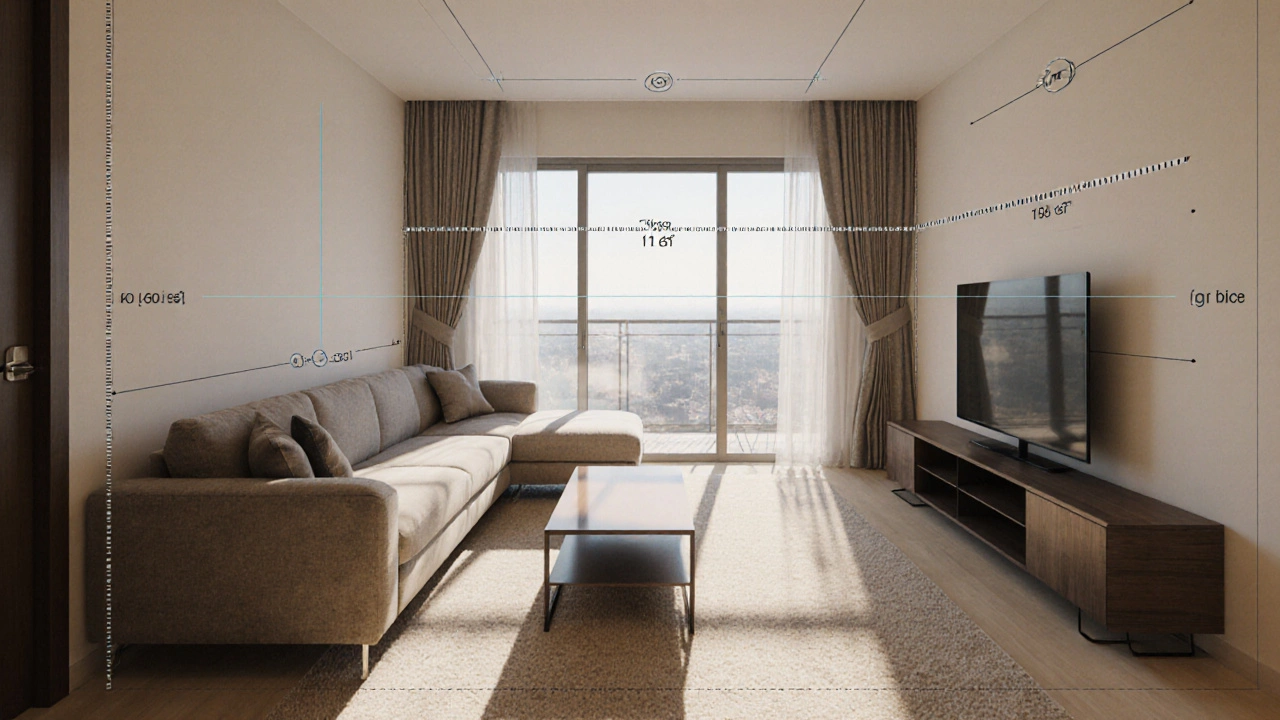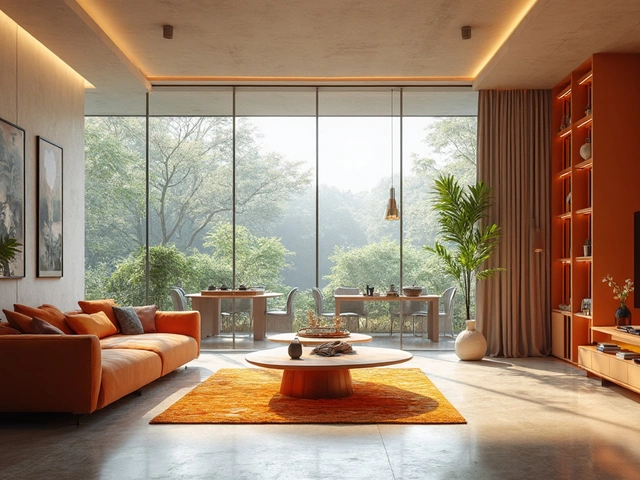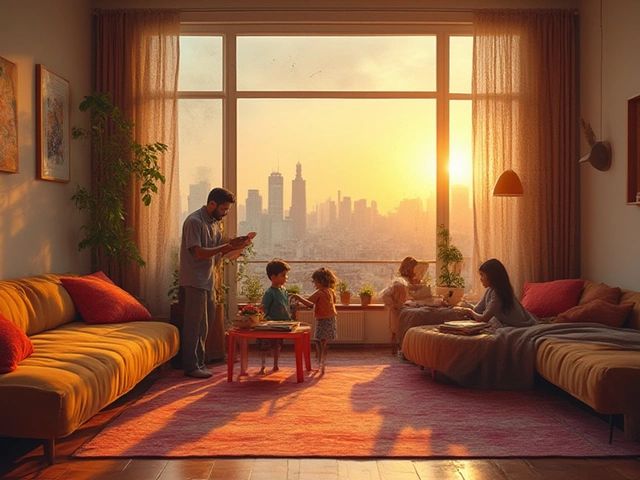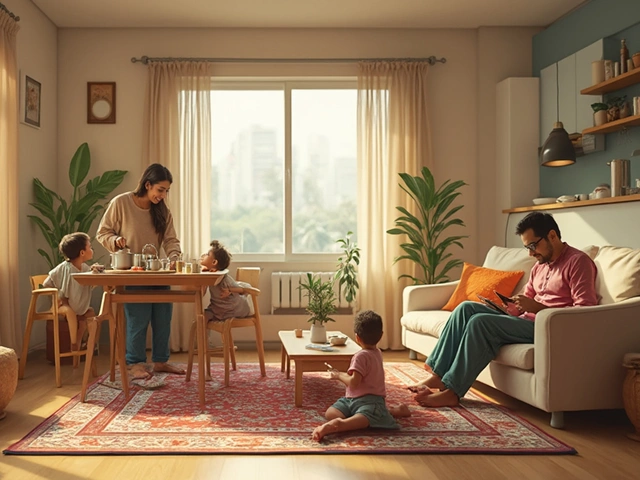Room Occupancy Calculator
Calculate How Many People Fit
Trying to figure out how many people can comfortably live or gather in a 600sqft room? Whether you’re planning a new 2BHK layout, hosting a small party, or just curious about safety limits, the answer isn’t a simple "10‑or‑20 people". It depends on how you define "fit"-comfort, legal safety, or fire‑code compliance. This guide breaks down the math, the rules, and the real‑world tricks you need to decide the right number for your space.
What is Room occupancy?
Room occupancy is the number of people that can safely and comfortably occupy a given space based on area, building codes, and usage type. The concept blends two ideas: a comfort standard (how much personal space feels okay) and a legal standard (what fire‑marshal or health inspector will allow).
Why the Difference Between Comfort and Code Matters
- Comfort: A typical living‑room feels roomy when each adult has about 20‑30sqft of personal space. Below that, you start bumping elbows.
- Code: Most jurisdictions follow the International Building Code (IBC) or local equivalents that dictate a minimum square‑footage per occupant for safety. These numbers are often lower than comfort thresholds because they aim to keep egress routes clear during an emergency.
Knowing both numbers lets you plan a layout that feels good and stays legal.
Key Numbers You Need to Know
Here are the most common occupancy factors used in the United States and many other countries:
- IBC (Assembly - No Fixed Seats): 7sqft per person.
- IBC (Business - Office): 100sqft per person.
- OSHA (General Office): 250sqft per person.
- WHO (Temporary Shelter): 45sqft per person.
Each factor assumes a specific use type-"assembly" for gatherings, "business" for work‑spaces, etc. For a 2BHK room used as a bedroom or lounge, the Business factor is usually the most relevant, but if you’re hosting a dinner party you might switch to the Assembly factor.
Calculating the Maximum Occupancy for 600sqft
- Pick the appropriate occupancy factor based on intended use.
- Divide the total square footage (600sqft) by that factor.
Below are the results:
| Standard | Occupancy factor (sqft per person) | Maximum occupants |
|---|---|---|
| IBC - Assembly (no fixed seats) | 7 | 85 |
| IBC - Business (office) | 100 | 6 |
| OSHA - General office | 250 | 2 |
| WHO - Temporary shelter | 45 | 13 |
Notice the huge spread? The 85‑person figure from the IBC Assembly rule is a legal upper limit for a crowded gathering, not a recommendation for daily living. For a 2BHK apartment’s bedroom or living area, the Business or OSHA numbers are a safer baseline.
Real‑World Comfort Guidelines
Most interior designers suggest a comfort range of 20‑30sqft per adult for living spaces. Using the higher end (30sqft), a 600sqft room would comfortably fit 20 people. That’s still a lot for a bedroom, but doable for a party where people sit on the floor or use temporary furniture.
Here’s a quick cheat‑sheet you can paste onto your fridge:
- Bedroom or personal lounge: 1 person per 35‑40sqft (≈15‑17 people max).
- Home office / study area: 1 person per 80‑100sqft (≈6 people max).
- Small gathering (dinner, movie night): 1 person per 15‑20sqft (≈30‑40 people max, but consider furniture).
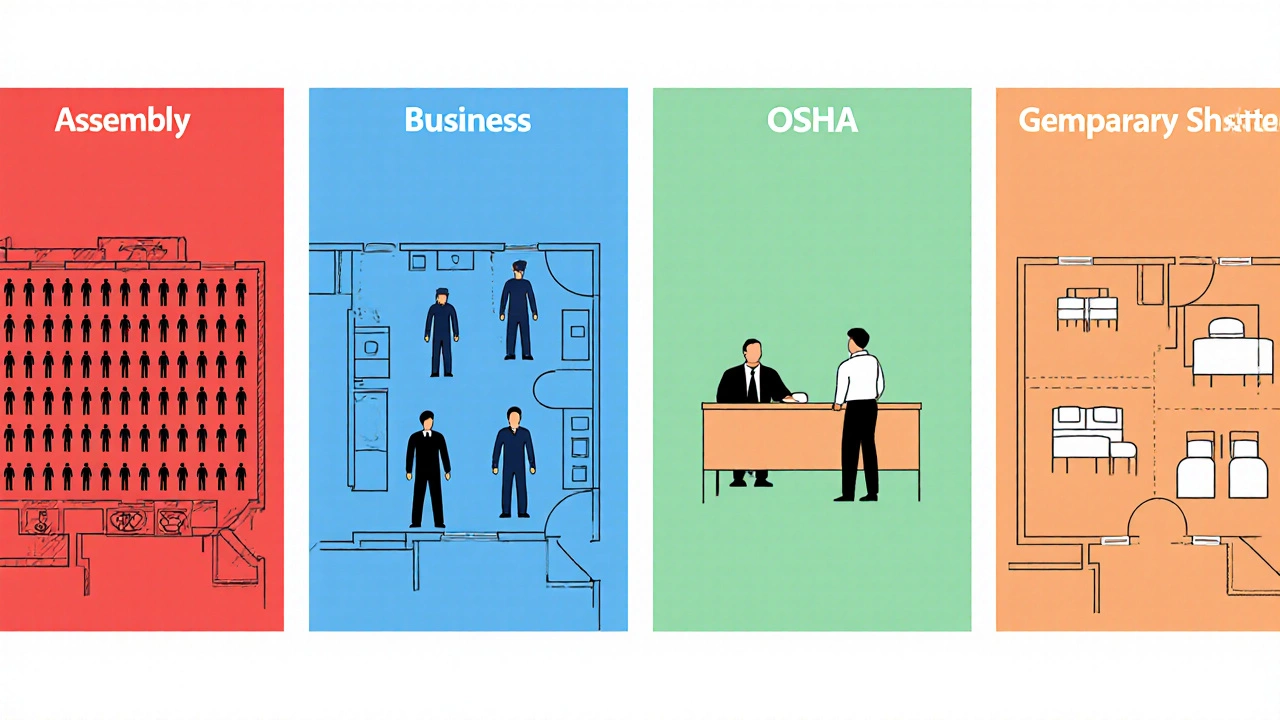
Factors That Can Change the Limit
Even after you pick a number, a few practical issues can push the real limit up or down:
- Furniture footprint: A sofa, coffee table, and media console can consume 150‑200sqft, cutting usable space.
- Ceiling height: Higher ceilings (9ft or more) make a room feel larger and are sometimes allowed a slightly lower occupancy factor in local codes.
- Ventilation: For rooms used as temporary shelters, you need at least 1cfm per sqft of floor area. Poor ventilation can force a lower occupant count.
- Accessibility: If the room must accommodate a wheelchair, you need a clear 5‑ft turning radius, reducing usable area.
- Local amendments: Some cities tighten the IBC factor to 5sqft per person for fire‑code reasons. Always check your municipality’s building department.
Step‑by‑Step Checklist for Determining Your Room’s Capacity
- Identify the primary use: bedroom, office, party, shelter.
- Find the matching occupancy factor: reference the table above or your local code.
- Measure usable floor area: subtract space taken by built‑in furniture, closets, and structural elements.
- Divide usable area by the factor: round down to the nearest whole person.
- Adjust for comfort: if you want a relaxed feel, reduce the number by 20‑30%.
- Validate with local regulations: contact your city’s building inspector or review the local amendment sheet.
- Document the decision: keep a note in your lease or home‑owner file showing how you arrived at the number.
Following this checklist helps you avoid a surprise eviction notice or a cramped party.
Common Mistakes and How to Avoid Them
- Using the wrong factor: Applying the Assembly factor to a bedroom can create a dangerous fire‑hazard scenario.
- Ignoring furniture: A room might technically hold 20 people on paper, but a large sectional can cut the space in half.
- Overlooking local code changes: Some municipalities adopt a stricter 5sqft per person for assembly areas.
- Forgetting egress routes: All occupants must be able to reach a door within 30seconds; a crowded layout can block that.
- Neglecting ventilation: In a sealed 600sqft room, 30 people can quickly cause CO₂ build‑up, making the space uncomfortable and potentially unsafe.
Practical Example: Designing a 2BHK Bedroom
Imagine a 2BHK apartment where the master bedroom is 12ft×15ft (180sqft) and the second bedroom doubles as a study at 10ft×12ft (120sqft). The living‑room occupies the remaining 300sqft. You want to know how many people can stay overnight when guests visit.
Using the Business factor (100sqft per person):
- Master bedroom: 1 person (180sqft / 100≈1.8 → round down to 1 for comfort).
- Study/guest room: 1 person (120sqft / 100≈1.2).
- Living‑room: 2 people (300sqft / 100≈3, but we deduct 100sqft for sofa and coffee table → 2).
Result: 4 people can stay comfortably for a night‑over. If you’re planning a weekend party and switch the living‑room to Assembly use, the max jumps to 42 (300sqft / 7≈42) - but you’d need extra chairs, clear pathways, and possibly a temporary fire‑extinguisher.
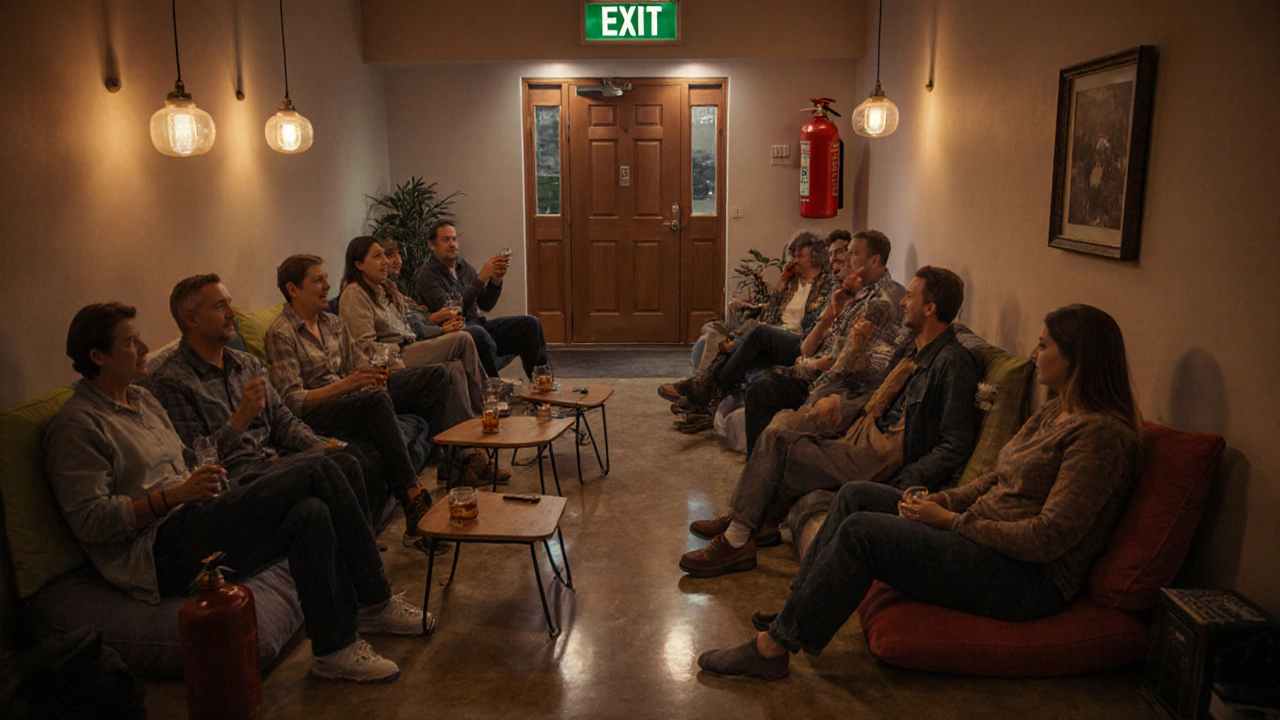
When to Call a Professional
If you’re unsure about any of these steps, a licensed architect or a local building‑department official can give a definitive answer. They’ll check:
- Whether your lease or condo by‑laws impose additional limits.
- If the building’s fire‑alarm system requires a specific occupancy load.
- Any upcoming code revisions that could affect future plans.
Spending a quick $150‑$300 on a professional review can save you from a costly violation later.
Quick Reference Table for 600sqft Rooms
| Use case | Recommended people | Key considerations |
|---|---|---|
| Bedroom / personal space | 1‑2 | Furniture footprint, privacy, ventilation. |
| Home office / study | 3‑4 | Desk layout, cable management, e‑gress pathways. |
| Small gathering (dinner, movie) | 15‑20 | Seating, food stations, clear exit routes. |
| Large assembly (party, event) | 30‑40 (legal max 85) | Fire‑code compliance, temporary chairs, ventilation. |
| Temporary shelter (emergency) | 13‑15 | Minimum 45sqft per person, sanitation, medical access. |
Use the row that best matches your intended activity, then apply the checklist above to fine‑tune the number.
Bottom Line: The Safe, Comfortable Number
For everyday living in a 2BHK’s 600sqft open‑plan area, aim for 6‑8 people as a comfortable maximum. That respects the Business occupancy factor, leaves room for furniture, and keeps fire‑code egress clear. If you’re hosting a party, you can stretch to about 30 people, but you’ll need to treat the room as an Assembly space, add extra chairs, ensure unobstructed exits, and possibly get a temporary occupancy permit.
Frequently Asked Questions
Can I exceed the legal occupancy limit if I’m just having a private gathering?
Legally, the code applies to any gathering, private or public. Exceeding the limit can lead to fines or, in an emergency, unsafe egress. If you need a higher number, apply for a temporary occupancy permit from your city’s building department.
Does ceiling height affect how many people can fit?
Higher ceilings can improve perceived space but most codes base occupancy on floor area, not volume. Some local amendments grant a 10‑15% increase if the ceiling exceeds 9ft, so check your jurisdiction.
What if I have a large sectional that takes up 150sqft?
Subtract the furniture footprint from the 600sqft before dividing by the occupancy factor. In this case, 450sqft remains, which lowers the legal limit (e.g., 450/100≈4 people for Business use).
Do fire extinguishers change the occupancy limit?
Having a fire extinguisher doesn’t increase the permitted occupancy. It’s required for safety, but the code‑set floor‑area factor still governs the maximum number of occupants.
How often do building codes change?
Major updates happen every three years with the new IBC edition, but local amendments can be adopted annually. Subscribe to your city’s building‑department newsletter to stay current.
