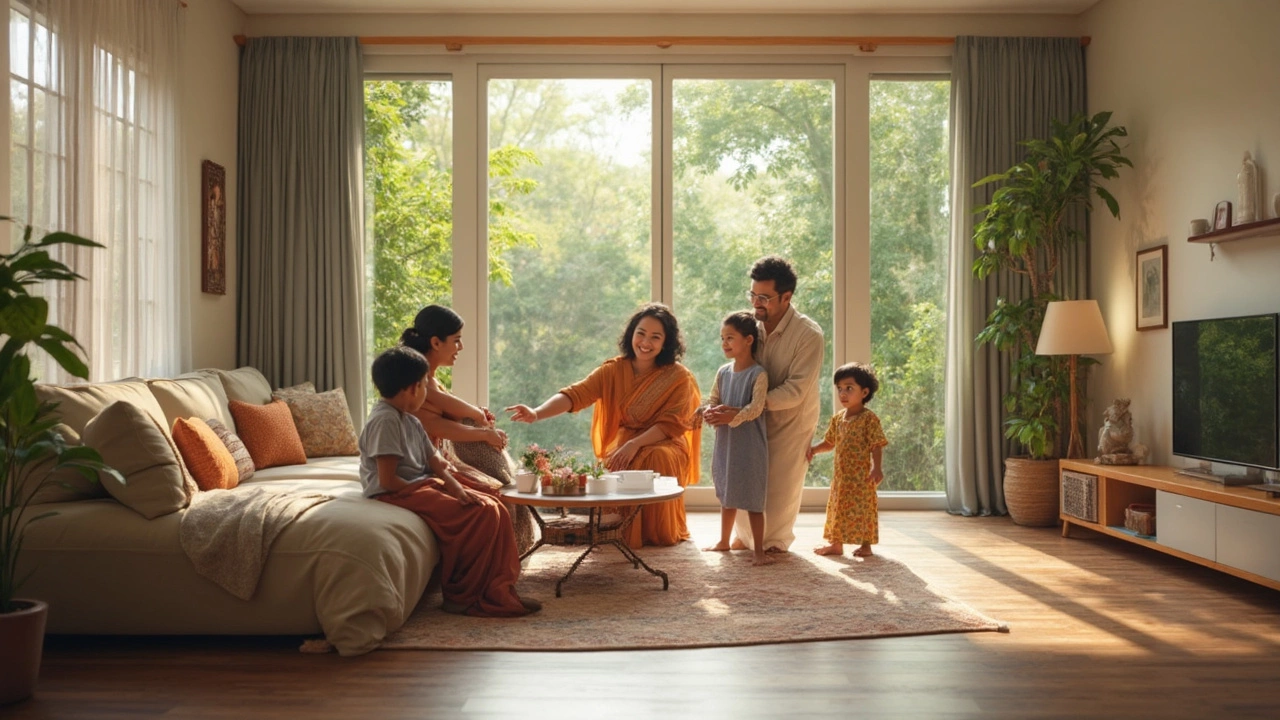If you’re browsing Indian real‑estate listings, you’ll often see terms like “Type 2” or “2BHK.” Both point to the same thing – a three‑room apartment with two bedrooms, a hall and a kitchen. Knowing this helps you compare options, estimate price, and plan space usage.
A standard Type 2 layout includes two private bedrooms, a living room (the hall), and a separate kitchen. Some designs add a small utility or balcony, but the core rooms stay the same. The bedroom sizes can vary – the master is usually bigger, sometimes with an attached bathroom, while the second bedroom might be slightly smaller and share a common toilet.
Because the floor plan is compact, many builders place the kitchen at one end of the hall. This frees up the hall for seating and dining. If you’re a fan of open‑plan living, look for a Type 2 that offers a semi‑open kitchen; it makes the space feel larger.
Pros: A Type 2 gives you two separate sleeping areas, which is great for small families, couples who need a guest room, or sharing with a roommate. The price is usually lower than a 3BHK, so you get more bedroom space for less money. Maintenance costs stay manageable, and the smaller footprint means lower electricity and water bills.
Cons: If you need a home office or a larger kitchen, a Type 2 can feel tight. Storage is often limited to built‑in wardrobes and a small closet. Also, resale value depends on location – in high‑demand metros, a Type 2 can appreciate well, but in slower markets it may lag behind larger units.
When weighing these points, think about your lifestyle. Do you need a dedicated workspace? Can a bedroom double as an office? Answering these questions will tell you if the trade‑offs fit.Now, let’s talk about how to pick the right Type 2 for you.
1. Check the super built‑up area. Builders often quote carpet area – the usable space inside walls. A 750 sq ft carpet area is comfortable; anything below 600 sq ft may feel cramped.
2. Inspect the bathroom layout. An attached master bathroom adds convenience and resale appeal. If the common bathroom is far from the bedroom, daily life can get inconvenient.
3. Look for natural light. Windows on opposite walls create cross‑ventilation and make the hall feel bigger. Dark apartments can feel oppressive, especially in summer.
4. Ask about the builder’s reputation. A reliable developer ensures proper finishes, timely handover, and better future resale value.
5. Consider future needs. If you plan to start a family, think about whether the second bedroom can accommodate a crib or a growing child’s room.
Finally, always visit the site. Photos can be misleading; walking through the space helps you feel the flow and spot any design quirks.
By understanding the layout, weighing the pros and cons, and using these quick checks, you’ll be able to decide if a Type 2 apartment fits your budget and lifestyle. Happy house hunting!

Ever scrolled through apartment listings and wondered what a 'Type 2' or '2BHK' apartment actually means? This article breaks down what you'll find inside a Type 2 apartment, why these are so popular, and what to look out for if you're thinking about renting or buying one. Get clear, practical tips, and honest answers to the questions most people are afraid to ask. Find out how a 2BHK stacks up for different needs, plus some handy tricks for making the most of your space. No jargon, just straightforward advice.