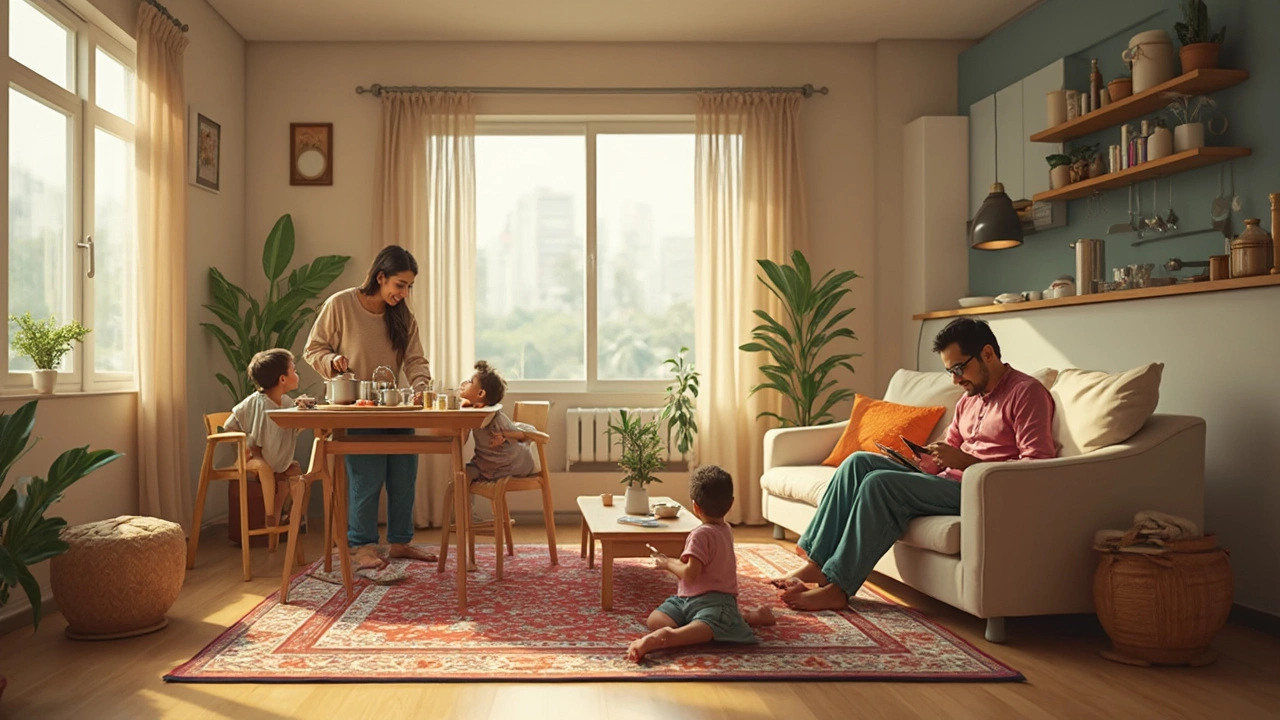If you’ve skimmed Japanese property listings, you’ve probably seen the term LDK. It stands for Living‑Dining‑Kitchen and tells you how the main space is organized. Instead of separate rooms, the living area, dining table, and kitchen blend into one open zone. This design is popular in new builds and compact apartments because it saves space and feels modern.
Why should you care? An LDK floor plan can make a small apartment feel bigger, and it gives you flexibility to arrange furniture the way you like. If you love entertaining friends, cooking while chatting, or just want a uncluttered feel, an LDK might be a good fit.
LDK apartments come in a range of sizes, usually noted as 1LDK, 2LDK, etc. The number before “LDK” indicates how many separate bedrooms there are. A 1LDK has one bedroom plus the combined living‑dining‑kitchen space. A 2LDK adds a second bedroom, which is handy for small families or home‑office needs.
In Japan you’ll also see terms like 2DK (Living‑Dining‑Kitchen is split, so you get a distinct kitchen area). The main difference is that an LDK removes the wall between kitchen and living, making the space feel more open.
Pros:
Cons:
Weigh these points against your lifestyle. If you work from home and need a quiet corner, consider a 2LDK where one bedroom can double as an office.
Start by checking the total square meters. A comfortable 1LDK usually ranges from 30‑45 sqm, while a 2LDK sits around 50‑70 sqm. Look at the kitchen layout – is it a galley, U‑shaped, or an island? Islands give extra counter space but need more room.
Next, think about storage. Open‑plan apartments often rely on built‑in closets or wall‑mounted shelves. If the listing doesn’t mention storage, ask the landlord or agent.
Finally, visit the unit if you can. Walk through the space, picture where your furniture will go, and listen for any noise from the kitchen. A quick test will tell you if the openness feels right or if you’d prefer a more segmented floor plan.
In short, an LDK apartment blends living, dining, and cooking into one flexible zone. It works best for people who enjoy a modern, airy feel and don’t mind a bit of shared sound. Keep the size, kitchen style, and storage in mind, and you’ll find an LDK that matches your daily routine and budget.

Wondering what an LDK apartment is? This article breaks down the meaning, layout, and practical perks of LDK spaces, especially for those thinking about or already living in a 2BHK apartment. Find out how the LDK concept digs into day-to-day life, what to watch for when picking a unit, and simple tips for making the most of your space. It's the inside info renters actually use, straight from someone who's learned the hard way. Say goodbye to real estate jargon and hello to straightforward advice.