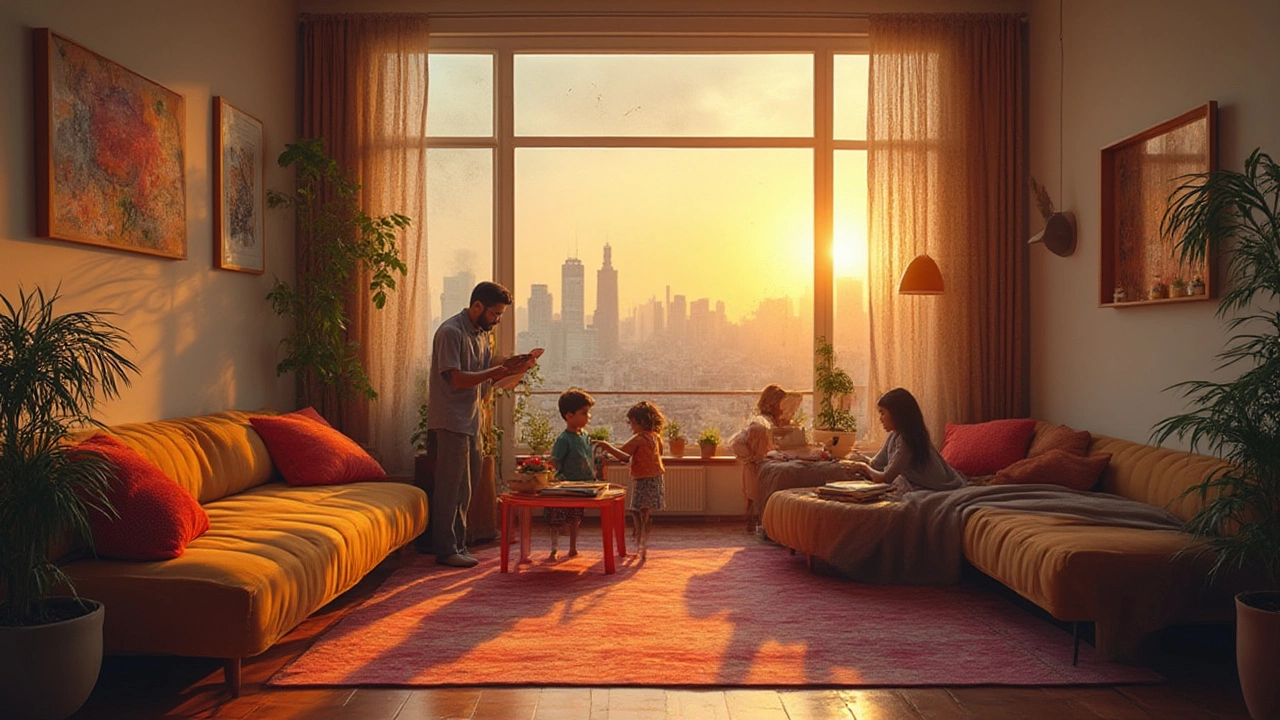Looking at a new place and wondering if it’s big enough? You’re not alone. People often get stuck on the numbers—750 sq ft, 800 sq ft, 2BHK—without knowing what those sizes actually feel like. This guide breaks down the most common apartment sizes, shows what you can fit inside, and helps you match a floor plan to your daily life.
750 sq ft is the classic “small but livable” space. Think one bedroom, a modest kitchen, and a living area that can double as a work nook. You’ll need clever storage—think tall shelves and under‑bed drawers—to keep clutter at bay. Many renters love this size because the rent is usually lower and utilities stay cheap.
800 sq ft adds a few extra feet that make a real difference. You might get a slightly larger bedroom or a second half‑bath, which eases morning rush hour. The living room can now fit a small sofa plus a coffee table without feeling cramped. If you have a pet or need a home office, this extra room gives you breathing space.
2BHK (Two Bedroom, Hall, Kitchen) varies a lot, but most range from 900 sq ft to 1,200 sq ft. The extra bedroom can be a guest room, a dedicated office, or a hobby space. With a 2BHK you can host friends more comfortably, and you often get a larger kitchen, which is a plus if you love cooking.
There’s also the Studio—usually 400‑600 sq ft—where the bedroom, living room, and kitchen share one open area. Studios are great if you travel a lot or don’t need a second room, but they require strict organization.
Start by listing your must‑haves. Do you need a home office? If yes, aim for at least 800 sq ft so the bedroom can stay a sleeping zone while the living room becomes a work zone. If you have a pet, look for a layout with a separate bathroom and a small closet you can turn into a pet nook.
Next, think about the furniture you already own. A king‑size bed needs around 350 sq ft of floor space, leaving less room for a sofa and dining table in a 750 sq ft unit. In an 800 sq ft apartment, you can comfortably fit a queen‑size bed, a two‑seat sofa, and a compact dining set without feeling squeezed.
Consider storage. Smaller units rely on vertical space—tall wardrobes, wall‑mounted shelves, and multi‑purpose furniture. Larger units let you keep a dresser or a pantry. If you’re moving from a house with a garage, you’ll need to downsize your belongings or rent a storage unit.Finally, factor in your budget. Rent usually rises 10‑15 % for each additional 100 sq ft. Weigh the extra cost against the benefits: more room for guests, a better work‑from‑home setup, or simply feeling less confined. Often, a modest upgrade from 750 sq ft to 800 sq ft pays off in comfort and mental space.
Bottom line: Don’t chase square footage alone. Look at how the layout works for your day‑to‑day routine, what furniture you own, and how much you’re willing to spend. Use this comparison as a cheat sheet, walk into a unit, and picture your life inside. If it feels right, you’ve found the perfect size.

Curious about 600 square feet? Here’s an in-depth look at what that size really means, plus smart tips to make every inch count in small apartments.