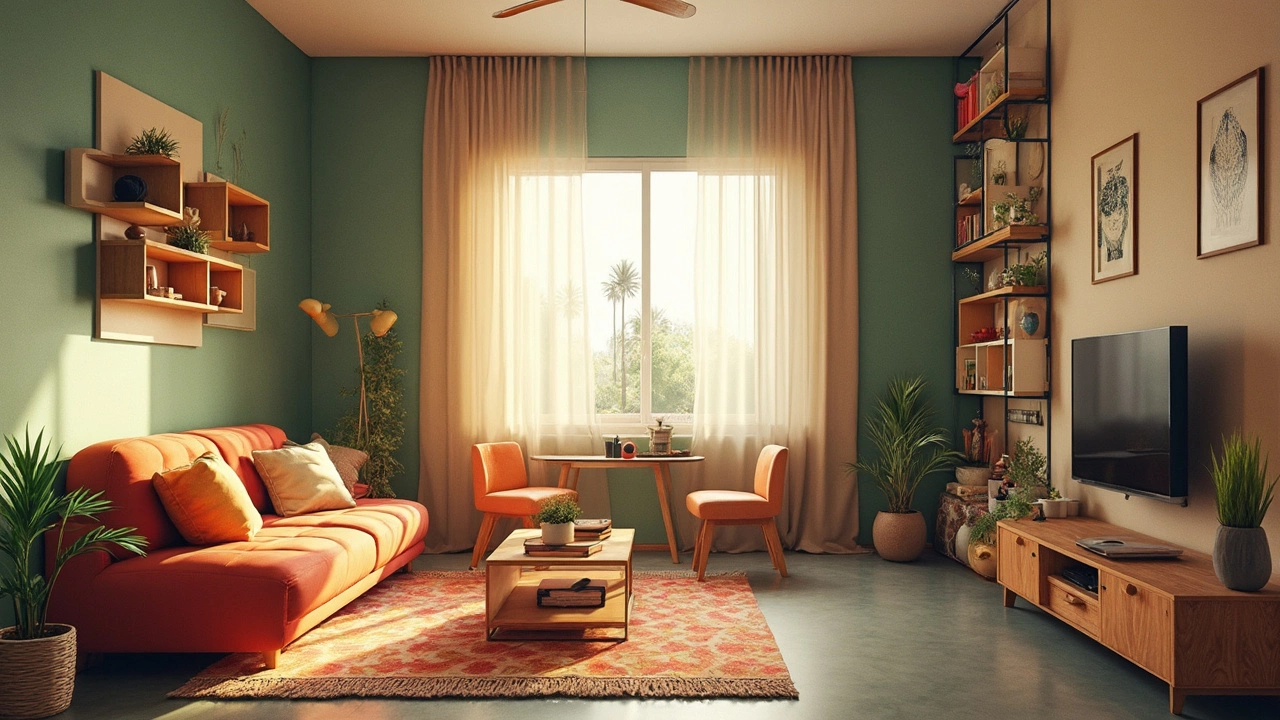If you’ve ever wondered whether 600 sq ft is enough for comfortable living, you’re not alone. Most first‑time renters or buyers picture a cramped studio and assume they’ll have to sacrifice comfort. The truth is, 600 sq ft can feel surprisingly spacious when you plan it right. In this guide we’ll walk through what 600 sq ft actually looks like, break down typical room layouts, and share easy tricks to stretch every inch.
A 600‑square‑foot floor plan usually translates to a room that’s about 20 ft by 30 ft, or any shape that adds up to the same total. Imagine a bedroom that’s 10 ft × 12 ft (120 sq ft), a kitchen/dining area of 8 ft × 10 ft (80 sq ft), a living nook of 10 ft × 12 ft (120 sq ft), and a bathroom of about 6 ft × 8 ft (48 sq ft). Add in hallways and closets, and you’re right around the 600‑sq ft mark.
Most 600‑sq ft apartments use an open‑concept layout: the living room, dining space, and kitchen blend together without walls, making the area feel larger. A bedroom is often separate, sometimes with a sliding door to keep the visual flow. Think of it like a tiny studio with a dedicated sleeping zone.
1. Use Multifunctional Furniture. A sofa that turns into a bed, a coffee table with hidden storage, or a fold‑out dining table can cut down on extra pieces. The fewer items you have, the less visual clutter.
2. Embrace Vertical Space. Tall bookcases, wall‑mounted shelves, and hanging racks pull items upward, freeing floor space. Even a lofted bed can add a cozy nook underneath for a desk or lounge area.
3. Light Colors and Mirrors. Light walls, ceilings, and flooring reflect more light, making rooms appear bigger. A well‑placed mirror can double that effect, especially opposite a window.
4. Keep the Layout Open. Avoid unnecessary walls or half‑walls. If you need separation, use a tall bookshelf or a curtain instead of a solid door.
5. Declutter Regularly. In a 600‑sq ft space, each item counts. Store seasonal gear out of sight and only keep what you truly use. A tidy room instantly feels larger.
Lastly, don’t underestimate the power of good lighting. A mix of ceiling lights, floor lamps, and task lighting removes shadows that can make spaces look cramped.
By visualizing the dimensions, choosing an open floor plan, and applying these space‑saving tricks, 600 sq ft becomes a comfortable, functional home rather than a tight squeeze. Whether you’re renting a city studio or buying a modest first‑home, the right approach lets you enjoy every square foot without feeling boxed in.

Explore whether a 600 sq ft area is adequate for a 1 BHK apartment. Discover how space optimization, creative storage solutions, and multifunctional furniture can enhance small living areas. Learn about the pros and cons of living in a compact environment and tips for making the most of every square foot. This guide helps potential renters or buyers assess if a 600 sq ft home suits their lifestyle.