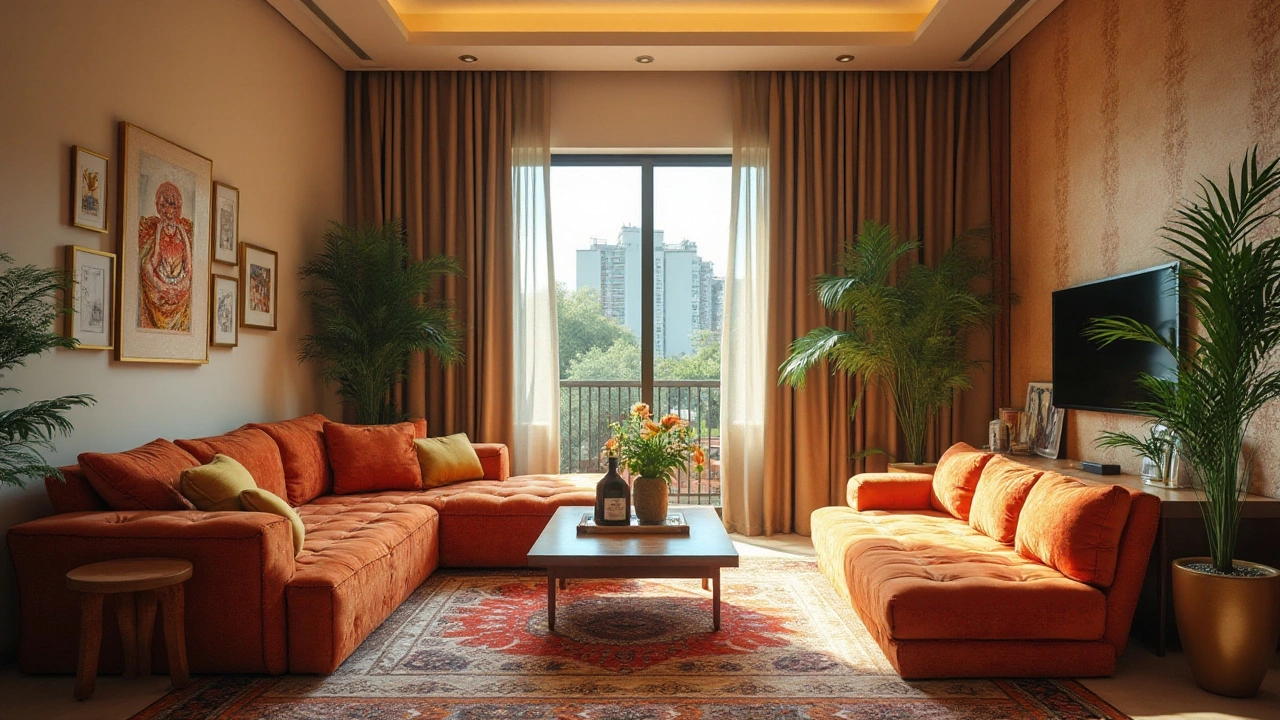Ever walked into a house and felt something was off, even though the rooms looked fine on paper? That gut feeling usually comes from a poor layout. The good news is you can fix it without tearing down walls. Below are straightforward steps you can apply right now to boost flow, make rooms feel bigger, and keep daily life hassle‑free.
Think of your home as a series of activity zones instead of isolated rooms. Group spaces that share a purpose – cooking, relaxing, working – and let them bleed into each other. For example, place the dining area just beyond the kitchen island rather than across the hall. This creates a natural transition and cuts down on foot traffic. When you map zones on graph paper, you’ll spot awkward dead ends and can rearrange furniture before any heavy lifting.
Keep the most used zones on the same side of the house. If you spend most evenings in the living room, locate the kitchen and bathroom nearby. That way you won’t be trekking through a bedroom just to grab a snack. A quick walkthrough of your current floor plan with a sticky‑note on each door can reveal hidden inefficiencies you never noticed.
Sunlight can make a cramped layout feel airy, while dark corners shrink a spacious plan. Arrange larger furniture pieces – sofas, beds, desks – so they sit parallel to windows, not in front of them. If a room lacks windows, add a mirror on the wall opposite a light source. Mirrors bounce light deeper into the space, giving the illusion of extra square footage.
Don’t forget about ceiling heights. High ceilings create a sense of openness, but low ones can feel claustrophobic. Use vertical storage like tall bookshelves or hanging plants to draw the eye upward, balancing the visual weight of the room.
Finally, keep traffic flow clear. Aim for a main pathway that’s at least three feet wide, free of furniture. This simple rule prevents bottlenecks when multiple people move through the same space, especially in open‑plan layouts where living, dining, and kitchen areas merge.
By zoning your home, positioning furniture for light, and preserving clear pathways, you’ll transform a confusing floor plan into a place that feels intuitive and welcoming. Start sketching, test a few arrangements with cardboard cutouts, and watch how a few small changes can make a big impact on everyday comfort.

T4 apartments, often equated with 2BHK layouts in certain regions, are a significant part of housing nomenclature, especially in European contexts. These apartments offer distinct space arrangements that typically include four separate rooms, accommodating a balanced blend of living and personal spaces. This article delves into the architecture and design of T4 apartments, highlighting their unique features and advantages. It also offers practical tips for decorating and optimizing these spaces tailored for both individuals and families.